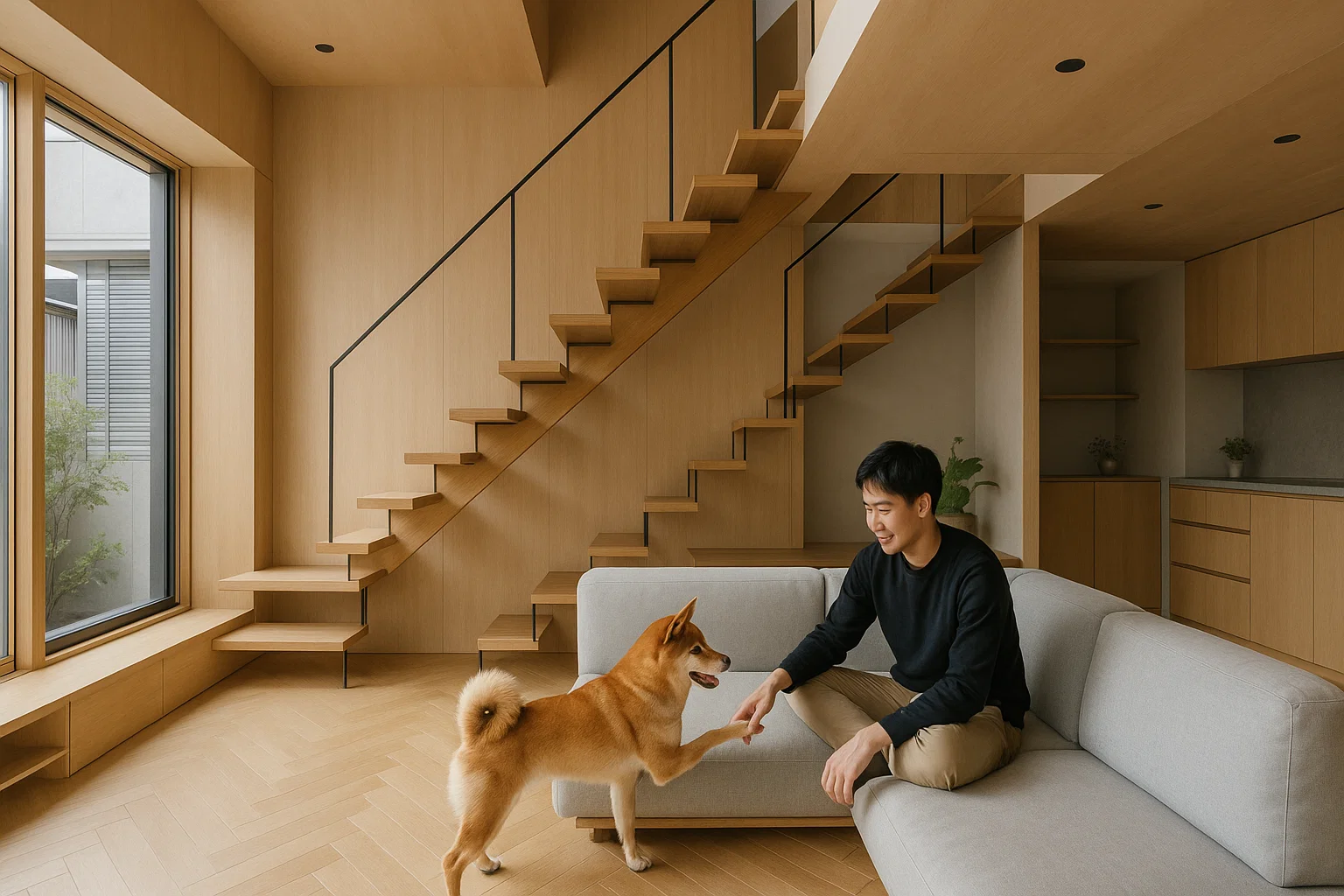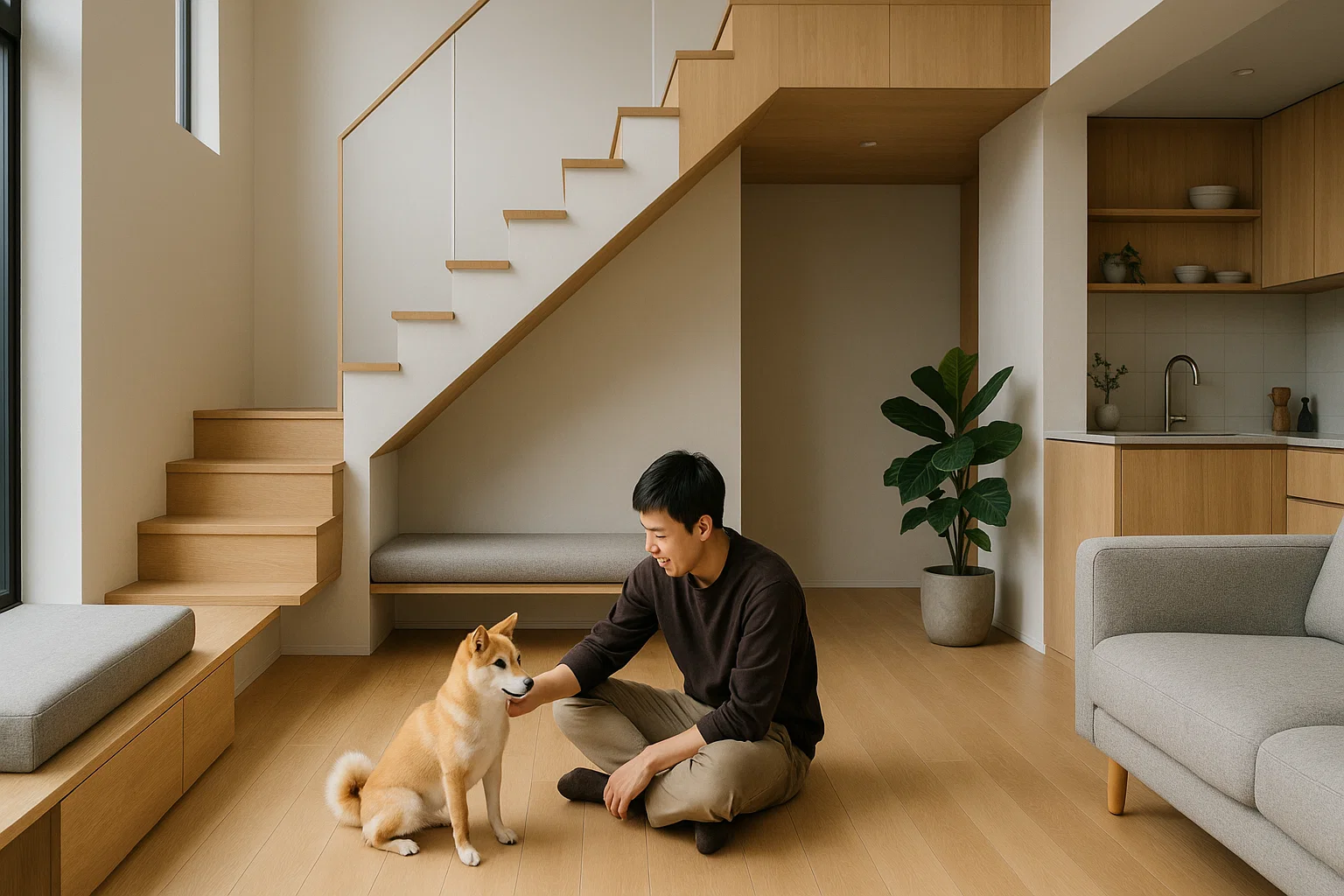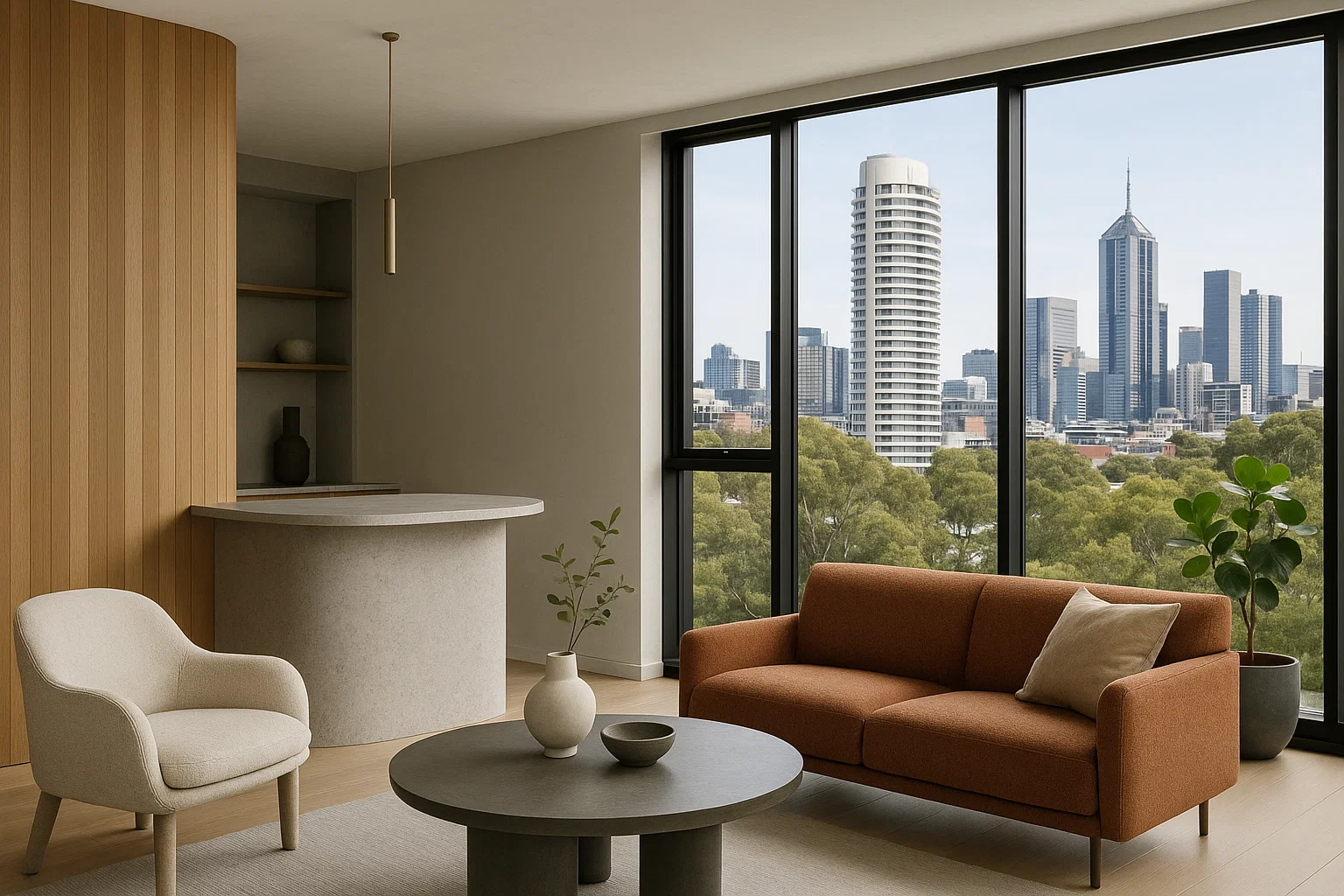
Melbourne’s Micro-Living Masterpiece: How Smart Design Fosters Community and Expands Space
In the heart of Clifton Hill, just a stone’s throw from Melbourne’s bustling CBD, stands a testament to modern urban living: a 55-square-meter (592 sq ft) apartment that redefines what “small” truly means. Completed in 2018 on a former Brownfield Factory site, this isn’t just a building; it’s a blueprint for a vibrant, connected community, meticulously designed to enhance amenity rather than compromise it.
Community at Its Core: Beyond Four Walls
The architects behind this 49-apartment and 18-townhouse development didn’t just build homes; they cultivated connection. Their design process was deeply rooted in user feedback, ensuring resources were allocated where they mattered most. The result? A suite of communal facilities that act as natural extensions of residents’ private living spaces:
- The Bike Workshop: A dedicated zone for bike repairs and DIY projects, encouraging active lifestyles and shared skills.
- Communal Laundry: While every apartment has its own laundry, a commercial washer and dryer are available in a shared space located near the residence entry and lobby, fostering incidental interactions as residents go about their day.
- The Communal Room: Situated on the first floor, this shared space features kitchen facilities and is envisioned as an extension of everyone’s living area. It overlooks Rosen Street and opens onto a barbecue terrace and a productive herb garden.
- Linear Communal Gardens: Flanking the apartment building, these raised gardens serve as pedestrian streets, inviting residents to walk through green spaces to reach their homes. Cleverly designed to remain ungated, they extend the public street while offering implied privacy through changes in height.
This thoughtful integration of shared spaces demonstrates a unique commitment to fostering “strong, robust communities,” proving that apartment living can be a profoundly communal experience.
Ingenious Interiors: Maximizing Every Square Foot
Step inside one of these North-facing apartments, and you’ll immediately grasp the “Never Too Small” philosophy. The open-plan living concept is central, with the kitchen strategically placed on a side wall to allow maximum flexibility in furniture arrangement.
The kitchen itself is a study in restrained elegance and ultra-specific utility:
- It boasts a sophisticated palette of charcoal joinery accented by timber overhead cupboards.
- The marble benchtop is an impressive 800mm deep, providing ample space for appliances and food preparation.
- Integrated appliances, including a gas cooktop, oven, dishwasher, and fridge, maintain a sleek, uncluttered look.
- A full-height pantry with pull-out drawers even includes dedicated appliance storage to minimize visual clutter.
- A custom aluminum shelf runs the full length of the kitchen, perfect for personalizing the space with small objects.
- And, in a brilliant touch of space-saving design, the apartment’s laundry is seamlessly integrated into the kitchen joinery.
The Flexible Heart: A Bedroom That Expands
Perhaps the most unique and useful feature is the large, double-glazed sliding door separating the bedroom from the living area. This isn’t just a door; it’s a transformative element that allows the entire bedroom to open fully to the living space, dramatically extending the sense of light and volume. This ingenious flexibility allows residents, like the current occupants who share the apartment with their Greyhound and budgie, to flood their home with natural light and create a truly expansive feel.
The living area seamlessly transitions to a full-length balcony, which both the living room and bedroom can open onto. This outdoor extension is not only functional but visually stunning, with deep eaves providing full summer shading while inviting winter sunlight indoors. Thoughtful design of the balustrade allows for significant planting, ensuring a lush, green outlook from within the apartment.
Storage is maximized with full-height robes in the bedroom, reaching all the way to the ceiling. And for the modern professional, a small, dedicated study space is cleverly tucked behind the bedroom, designed to accommodate two desks. Crucially, this study can also be enclosed by the flexible sliding doors, allowing for a clear separation between work and leisure at the end of the day.
The bathroom echoes the apartment’s minimalist aesthetic with a restrained palette, featuring white mosaic wall tiles contrasted with a vibrant pop of green on the floor. A vanity and mirror cabinet provide ample storage, tying into the kitchen’s refined finishes.
A Sustainable Future, Designed Today
Beyond aesthetics and functionality, this project is committed to sustainability. Solar panels on the roof power all communal facilities, while water storage tanks in the basement provide irrigation for the lush communal landscaping.
This Melbourne apartment isn’t just a home; it’s a masterclass in how thoughtful architecture can create platforms for “strong, robust communities” and demonstrate that living “never too small” can indeed enhance, rather than compromise, the quality of urban life.




