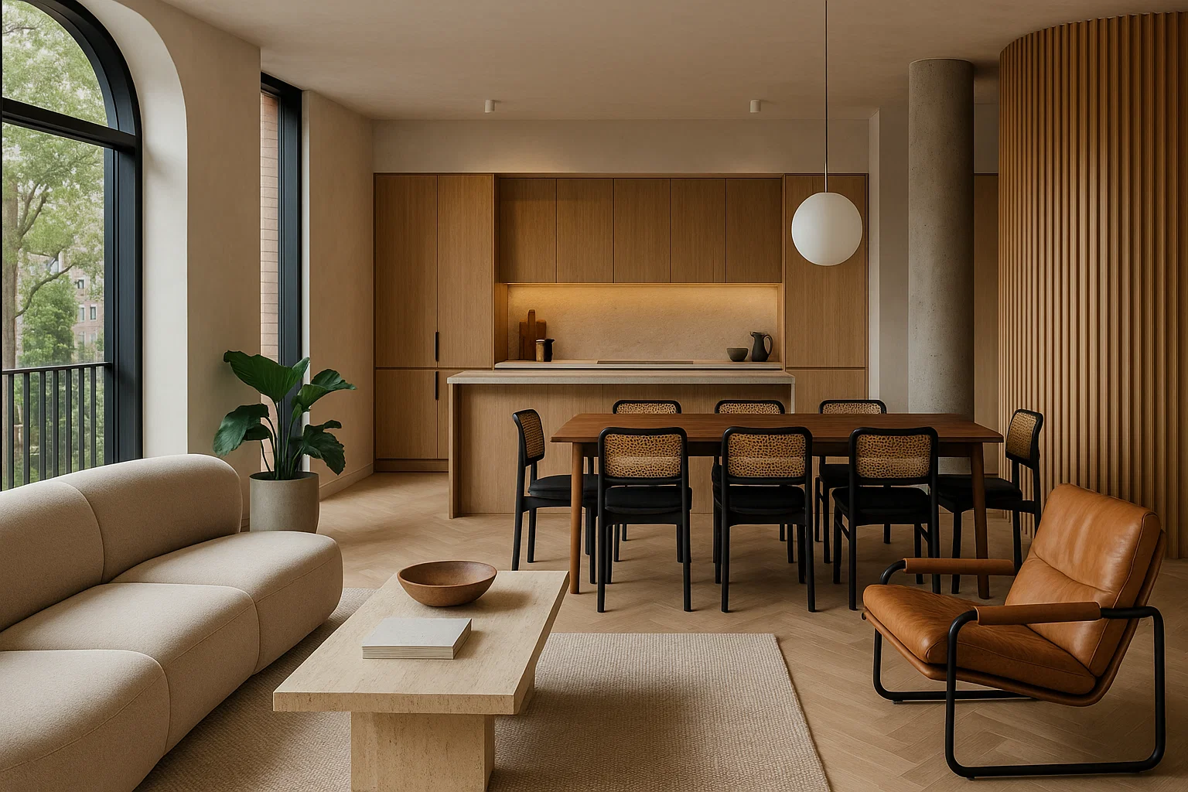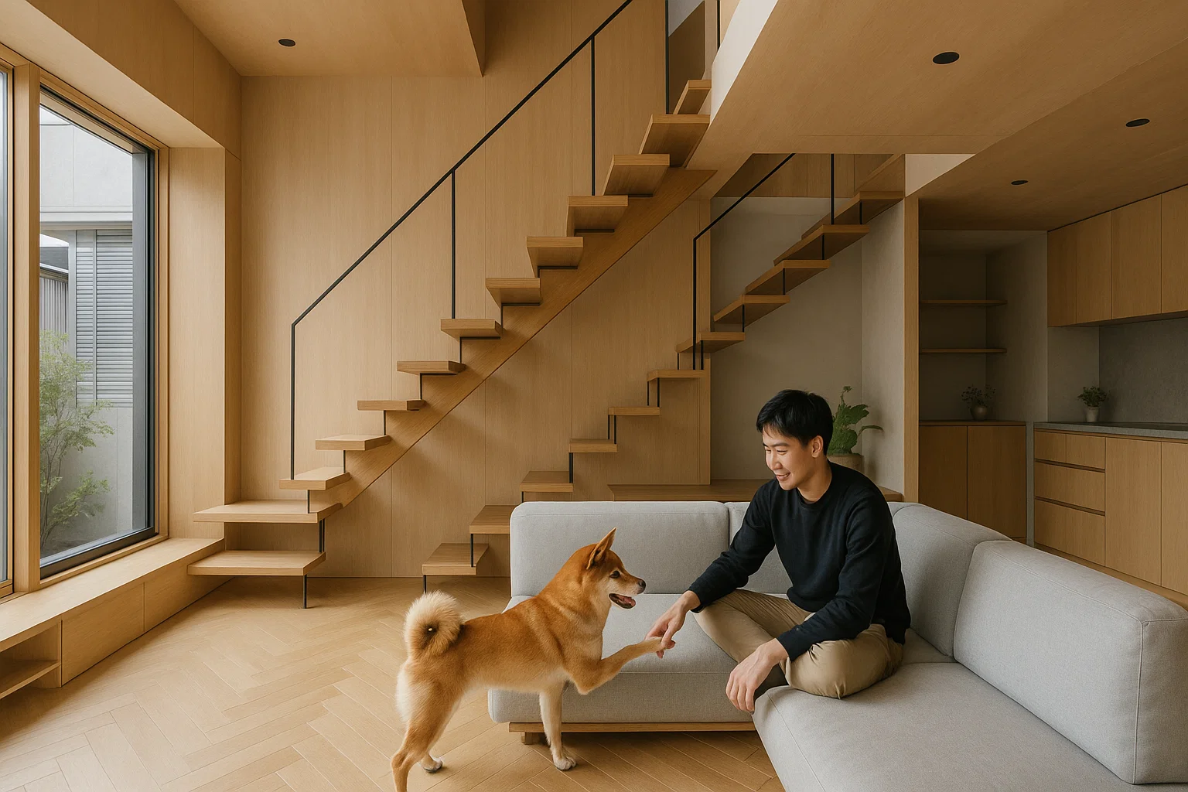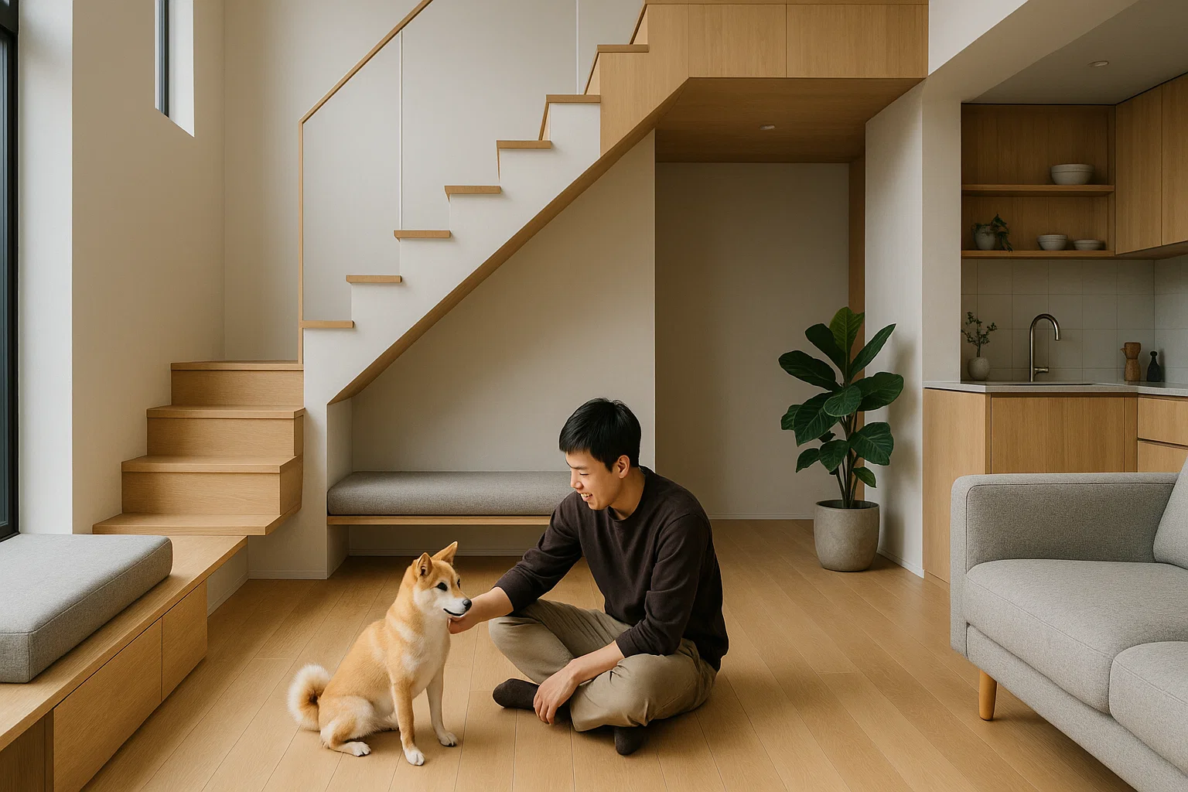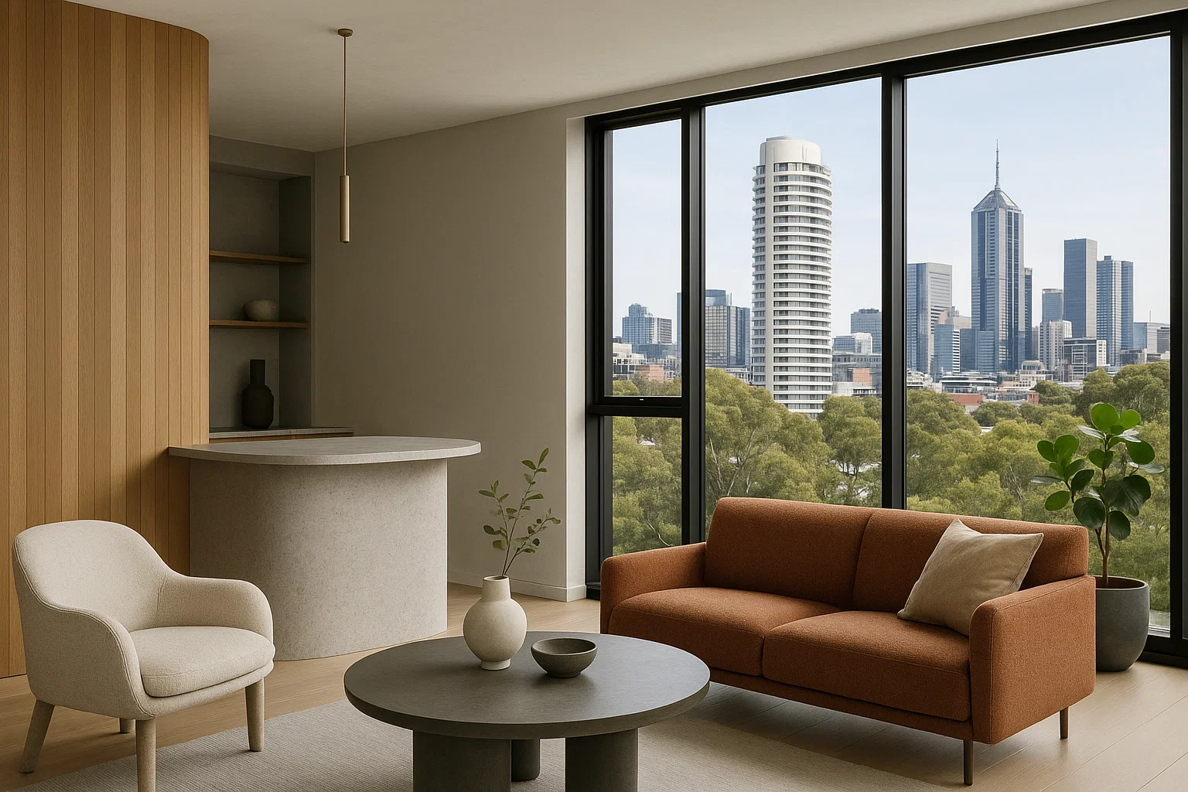
Tokyo’s Urban Oasis: How One Family Built a Palatial Home on a Parking Space
Could you imagine building a comfortable family home—not just a tiny apartment, but a true sanctuary for a family of four—on a piece of land barely larger than a few parking spots? In the bustling heart of Tokyo’s Shinjuku, a district renowned for both its sky-high office buildings and charmingly dense residential areas, this seemingly impossible dream has become a stunning reality. Welcome to the “Tsubo House,” a masterful architectural marvel that transforms a mere 56 square meters (602 square feet), or 6.3 tsubo (a traditional Japanese unit of area), into a surprisingly spacious, multi-purpose dwelling that redefines urban living.
Vertical Visions: Unlocking Unseen Space The challenge was monumental: create a fully functional, beautiful home on an incredibly narrow plot. The architect’s stroke of genius was to go vertical, designing a three-story structure—the absolute maximum height allowed by local building restrictions. To amplify the illusion of space and infuse the home with light and air, an expansive atrium was incorporated. Adding to this ingenuity is a “skip floor” design, cleverly tucking the bathroom and a bedroom between levels, which also creates valuable extra storage beneath the elevated kitchen. This isn’t just a house; it’s a testament to the power of reimagining small-space living, a concept now inspiring designers and homeowners worldwide.
A Grand Welcome in a Compact Footprint From the moment you approach, the Tsubo House defies expectations. The entrance is a statement in itself: a striking, custom-made 4.8-meter iron aperture, designed as a grand door with an elegant arched window above. This bold “arrogant element” instantly sets a unique and luxurious tone. Inside, the door boasts a custom dress-like coating, thoughtfully crafted by a fabric designer, providing both privacy and a touch of bespoke artistry. The entrance wall is lined with practical mirror storage cabinets and a niche for custom speakers, with the mirror door strategically placed not just for function, but to visually expand the space.
Living Large, Uninterrupted The heart of this extraordinary home is the combined dining and living room, the space where the family truly connects and spends most of their time. Here, a magnificent 5-meter-tall ceiling creates an incredibly spacious and open feel, defying the home’s compact footprint. The furniture, including cherished antique pieces personally selected by the clients, adds layers of character and history. In a delightful touch, an antique door from 1890 serves as the inspiration for the entire room’s sophisticated color palette. A separate toilet ensures privacy for both family and guests, a thoughtful detail often overlooked in smaller designs.
Ascending just a few steps, you arrive at the kitchen, thoughtfully elevated to provide a subtle visual separation from the main living area. This culinary zone is a dream for any passionate cook, featuring professional-grade appliances like a powerful Viking oven, a gas cooktop, a commercial range hood, and a large sink. Stainless steel finishes on the benches and shelving perfectly complement the high-end appliances while offering an easy-to-clean, modern aesthetic. Just off the kitchen, stairs lead to a clever balcony-like landing where a washing machine is discreetly tucked away behind a curtain. This same curtain can be extended to create a seamless wall, artfully enclosing the top of the stairs and the bathroom entrance for ultimate privacy.
A Hotel-Like Retreat and Clever Nooks The bathroom itself is a true highlight—a luxurious, hotel-like space that spans the entire width of the house, creating an exceptionally large and comfortable oasis. It features everything you could need: a shower, toilet, sink, and even a full-size bathtub, all enveloped in elegant tiles. A glass door allows natural light to flood in from the front windows, ensuring the space remains bright and inviting.
From the bathroom, sleek steel stairs lead up to the two private bedrooms. The children’s room boasts an impressive ceiling height of over 3 meters, ensuring a bright and airy atmosphere thanks to a skylight and window. Vibrant colors and distinct flooring choices for each room emphasize their unique ambiance, reflecting their young occupants’ energy. In contrast, the main bedroom embraces a darker, more serene color scheme, designed specifically for rest and relaxation. It includes a generous built-in stretch of storage along one wall, providing ample space for clothes and personal items.
Rooftop Oasis and Urban Harmony Further up, a cleverly space-saving staircase leads to the rooftop balcony—the widest possible given the plot’s constraints. This urban haven, furnished with custom pieces by the client, boasts ingenious removable wall panels that transform effortlessly into bench seating or tables, adapting to any need.
This Tokyo home beautifully illustrates that in a city where land costs are astronomically high due to demand, ingenious design trumps sheer size. The architect emphasized that the house isn’t just a dwelling; it’s an extension of the vibrant city itself, with nearby parks and excellent infrastructure acting as part of the home’s broader living space. The Tsubo House is a powerful reminder that with creative vision and a deep understanding of space, truly remarkable and luxurious living can be crafted in the most compact of footprints.




