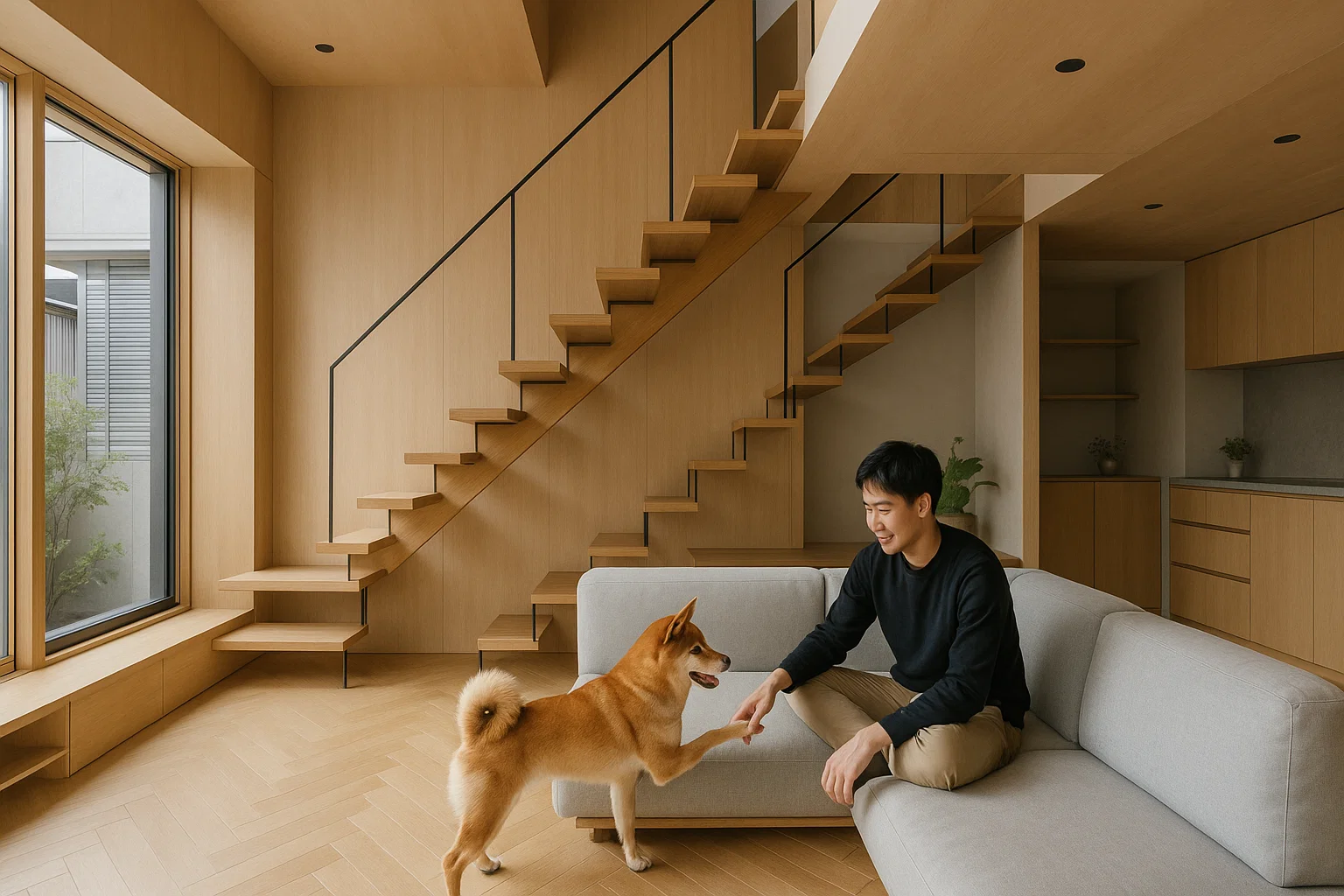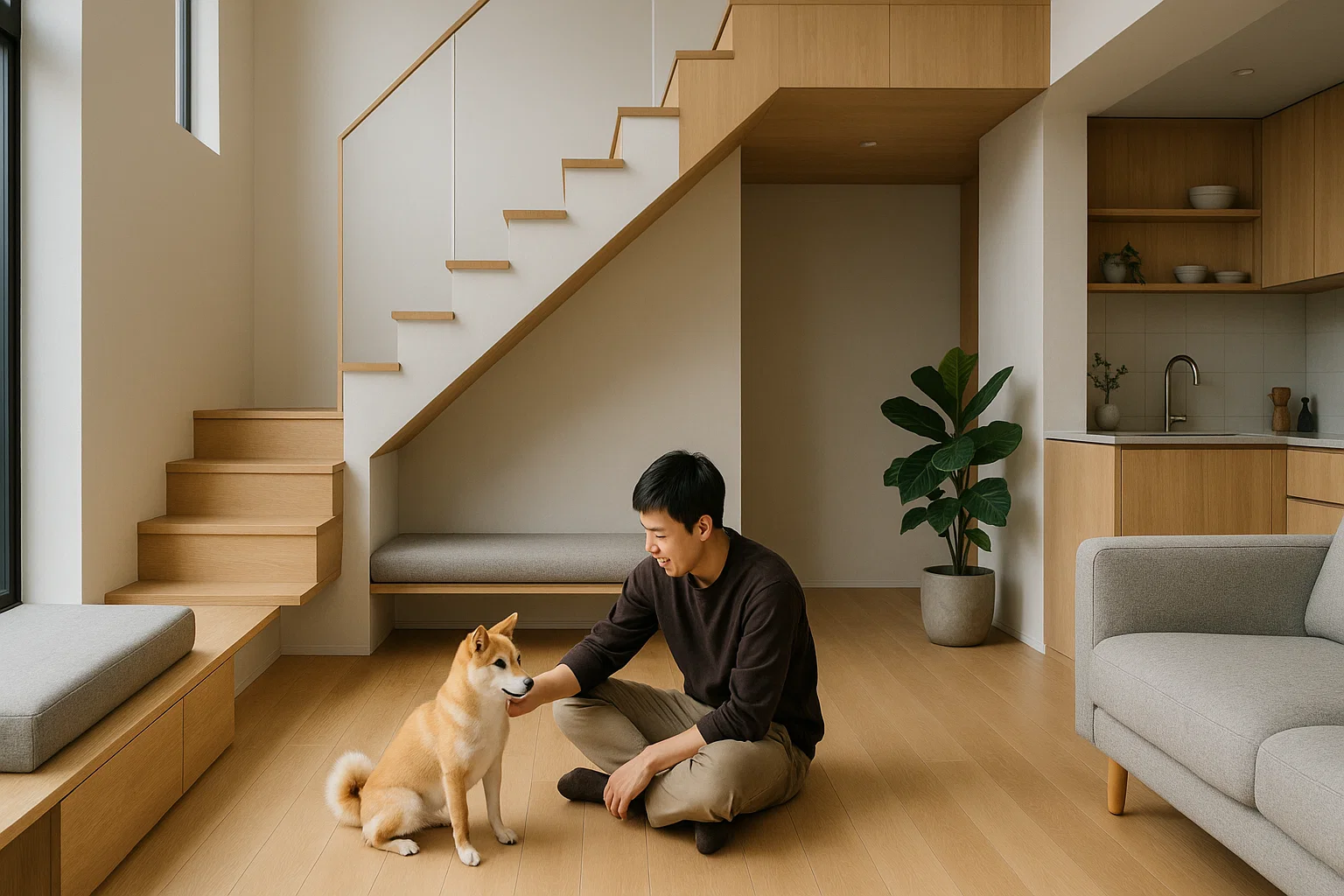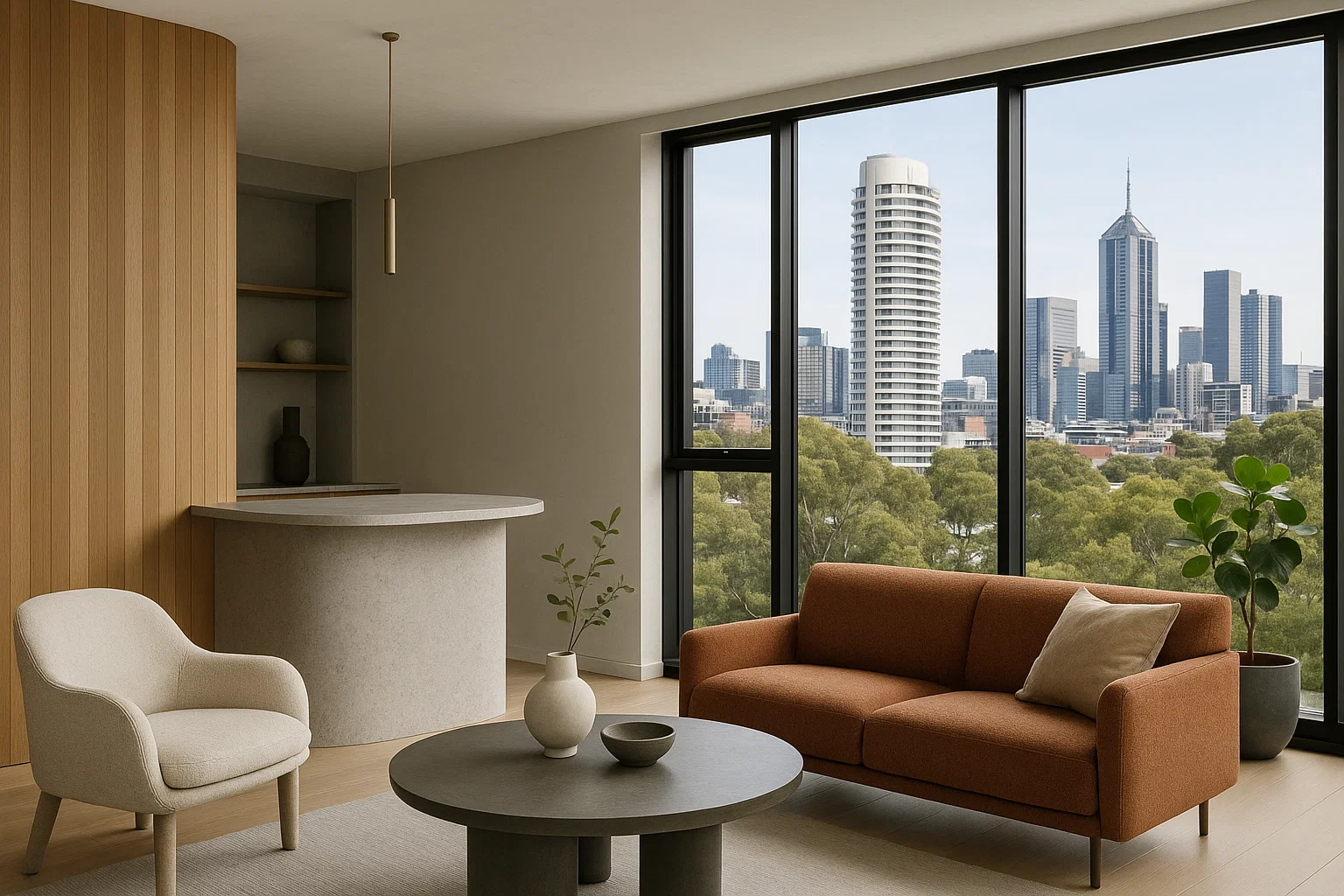
Tokyo’s Urban Miracle: A Family Home That Fits on a Parking Spot
Building a killer family home, not just some shoebox apartment, for a crew of four – two parents, two young kids – on a patch of land barely wider than your average parking lot. Sounds insane, right? But deep in Tokyo’s Shinjuku district, a place known for both its sky-scraping office towers and its labyrinth of dense residential streets, this architectural pipe dream became a jaw-dropping reality. Meet the “Tsubo House,” a masterclass in design that takes a mere 56 square meters (that’s about 602 square feet, or 6.3 tsubo in Japanese measure) and transforms it into an unexpectedly spacious, multi-purpose family sanctuary.
Go Vertical or Go Home: The Secret Weapon The challenge was monumental: craft a functional, comfortable home on a ridiculously narrow site. The architect’s genius move? Go vertical. They built a three-story structure, the absolute maximum height allowed by Tokyo’s strict building codes. To blast away any sense of claustrophobia and pump the place full of light, they carved out an expansive atrium. Then there’s the “skip floor” design, a brilliant trick that tucks the bathroom and a bedroom between levels, even creating bonus storage space underneath the elevated kitchen. This isn’t just a house; it’s a blueprint for reimagining small-space living, a concept now spreading globally from the U.S. to Europe and Australia.
First Impressions: Bold and Unapologetic The moment you see the Tsubo House, it messes with your expectations. The entrance alone is a statement: a custom-made, 4.8-meter iron aperture, designed as a massive door with an elegant arched window above. The architect even called it an “arrogant element” – and you get why. Inside, that impressive door boasts a custom “dress-like coating” from a fabric designer, giving you privacy with style. The entrance wall is loaded with smart features too: a mirror storage cabinet and a niche for custom speakers, with the mirror door strategically placed to make the space feel much bigger than it is.
Living Large, Uninterrupted The true heart of this home is the combined dining and living room, where the family spends most of their time. Here, a soaring 5-meter-tall ceiling blows the space wide open, defying the home’s compact footprint. The furniture, including some cool antique pieces hand-picked by the clients, adds serious character. Get this: an antique door from 1890 actually set the color scheme for the entire room. And a separate toilet? That’s not just convenient; it keeps the rest of the house private when guests are over.
Climb a few steps, and you’re in the kitchen, subtly elevated to give it its own zone. This isn’t some cramped galley; it’s a pro-grade setup with a powerful Viking oven, a gas cooktop, a commercial range hood, and a big sink. The stainless steel benches and walls don’t just look slick and match the appliances; they’re incredibly easy to clean. That elevation? It also creates extra storage space underneath the kitchen. From here, stairs lead to a balcony-like landing where the washing machine is smartly hidden behind a curtain. Even better, that same curtain can be pulled across to form a seamless wall, discreetly closing off the top of the stairs and the bathroom entrance.
Hotel-Style Retreats and Smart Nooks The bathroom? It’s surprisingly epic. Spanning the entire width of the house, it’s remarkably large and comfortable, designed with a hotel-like vibe. You get everything: a shower, toilet, sink, and even a full-sized bathtub, all wrapped in elegant tiles. A glass door lets natural light flood in from the front windows, keeping it bright.
From the bathroom, steel stairs lead up to the two bedrooms. The kids’ room boasts an impressive over-three-meter ceiling height, with a skylight and window keeping it bright and airy. Bright colors and different flooring choices for each room help give them their own distinct feel. The main bedroom goes for a darker, more calming color scheme, perfect for unwinding. It’s got a generous built-in stretch of storage along one wall, ample space for clothes and personal gear.
Rooftop Oasis and Urban Integration Want more? A clever space-saving staircase takes you to the rooftop balcony, squeezed to be the widest possible for the plot. This outdoor haven, complete with custom furniture from the client, features removable wall panels that ingeniously transform into bench seating or tables.
This Tokyo home proves a powerful point: where land costs are sky-high due to insane demand, clever design trumps sheer size. The architect emphasized that this isn’t just a house; it’s an extension of the vibrant city around it, with nearby parks and killer infrastructure basically serving as part of the home itself. The Tsubo House is a powerful reminder that with vision and smarts, you can build something truly remarkable, even on the smallest footprint.



