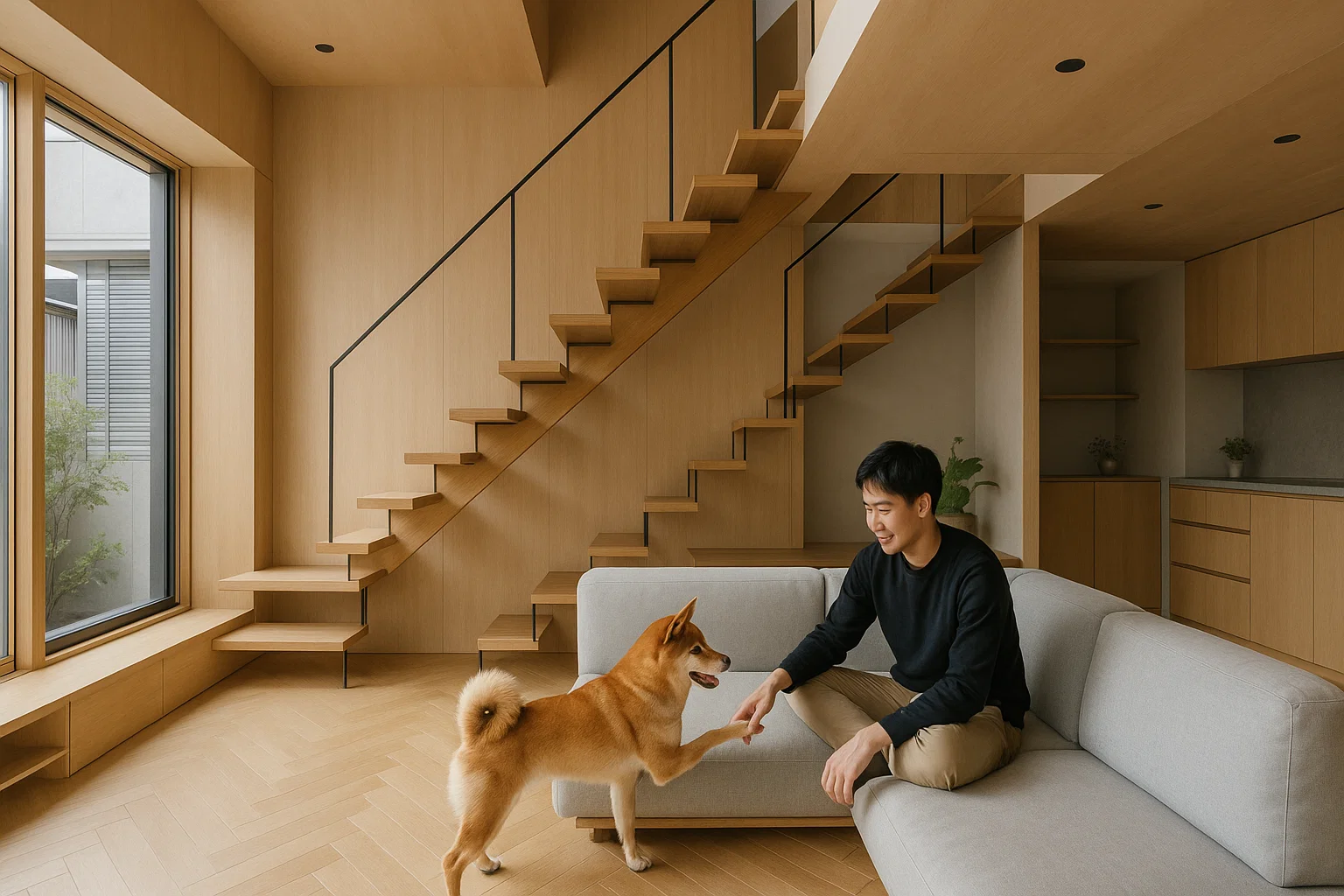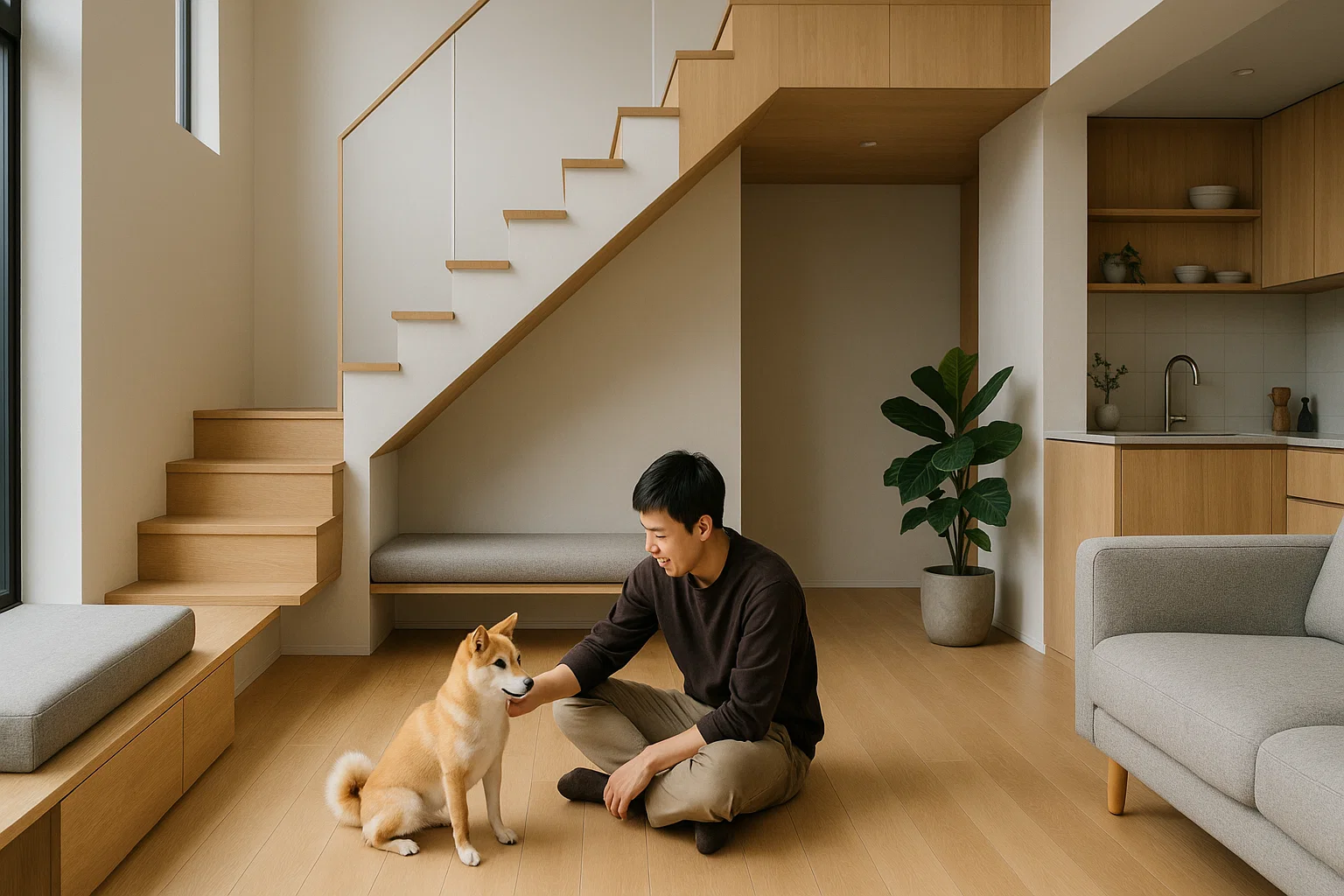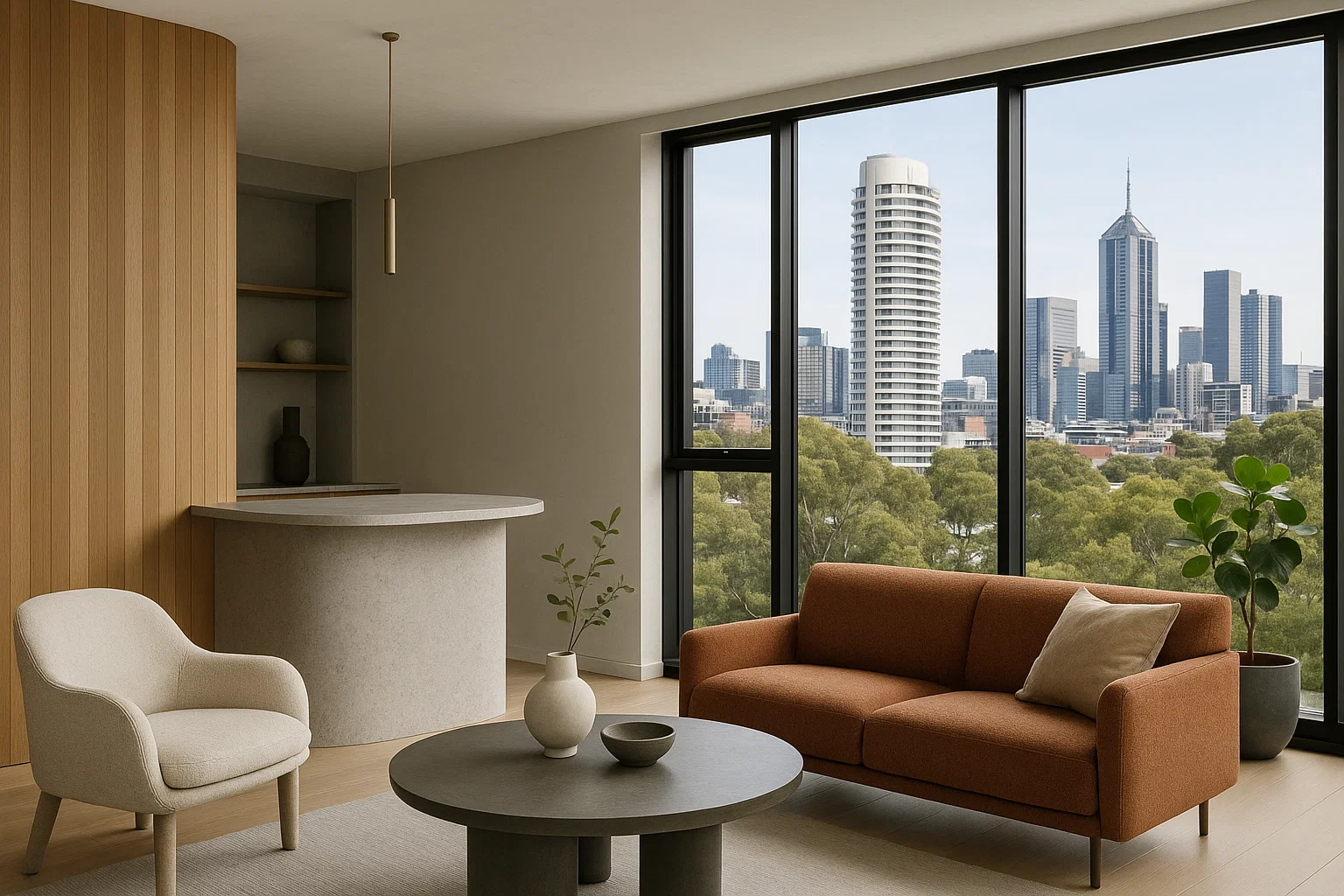
Hong Kong’s Masterclass in Micro-Living: How a Family of Three Thrives in 430 Sq Ft
Hong Kong is globally renowned for its incredibly compact living spaces, a stark reality for many of its residents. Yet, within these constraints, innovative design offers a powerful beacon of hope, demonstrating that a small footprint doesn’t mean sacrificing comfort or functionality. We recently explored a remarkable 40-square-meter (430 sq ft) apartment in Tseung Kwan O, a typical middle-class residential development built on reclaimed land in the 1990s, where a young family of three—a couple and their baby, Manus, who was on the way during renovation—found their dream home.
The challenge was immense: transforming a standard Hong Kong apartment, complete with its original five-door layout crowding the living room, into a flexible, spacious, and safe haven for a growing family. The apartment, built in 1994, was showing significant wear and tear. The designers’ early decision to make all furniture built-in was crucial, as loose pieces would simply consume too much precious space. The client’s desire for a neutral and natural aesthetic guided the material palette, leading to the elegant use of bud rattan and terrazzo, complemented by warm wood veneer.
Ingenious Space-Saving Solutions You Can Adopt:
- The Seamless Entrance & Living Hub: Upon entry, full-height cabinets maximize vertical storage, providing ample space for essentials. A lower cabinet offers a convenient spot to sit and put on shoes, while an integrated mirror allows for a quick outfit check before heading out. The living room’s built-in sofa isn’t just for lounging; it cleverly conceals additional storage beneath for baby Manus’s toys. Above the feature wall, hidden storage covered in rattan seamlessly integrates the air conditioner, maintaining a clean visual line when not in use. To add a personal touch, a matte display behind a wood veneer transforms into a magnetic board, perfect for family photos and children’s artwork, fostering a fun and dynamic atmosphere. Even the TV cabinet is crafted from the signature rattan and terrazzo, while a special texture paint on the wall, reminiscent of concrete and marble, adds warmth.
- Flexible Bedrooms That Grow with the Family: The main bedroom features a platform bed, offering significant storage underneath. A cozy bay window area, adorned with rattan, becomes a perfect nook for parents to read or for the baby to play. A full-height wardrobe, clad in the same unifying wood veneer, maintains design consistency. The kids’ bedroom was intentionally designed with flexibility in mind, featuring a platform and underfloor storage. A hydraulic table, an ultra-specific detail, can be lifted to serve as a study desk as Manus grows, ensuring the room adapts to his evolving needs without needing a complete overhaul.
- Dining & Kitchen: Masterful Efficiency: Perhaps one of the most innovative solutions is the dining table, which can be effortlessly tucked into a cabinet when not in use. Mounted on wheels, it can be rotated out in a mere ten seconds, allowing for a vast open space for baby Manus to play. The kitchen, typically small by Hong Kong standards, employs a clever trick: lighter colored upper shelves create an illusion of extended height, making the space feel more open. A washing machine was thoughtfully integrated into the kitchen to facilitate washing the baby’s clothes.
- Thoughtful Transitions: A critical design shift involved moving the bathroom door towards the kitchen entrance. This seemingly small change opened up much-needed wall space in the living room for the TV. Inside the bathroom, the designers introduced a variety of tiles while maintaining an earthy tone, creating a distinct yet harmonious atmosphere. The consistent use of wood veneer for doors and walls throughout the apartment fosters a seamless, flowing feel.
In Hong Kong, acquiring a large apartment is both challenging and expensive. This project powerfully demonstrates that good design for tiny spaces is not just a luxury but a necessity, offering hope to young people by proving they don’t need to sacrifice their living standards, even in compact environments. This apartment is a testament to how intelligent design can transform limitations into opportunities for beautiful, functional, and deeply personal living.
For more insights into ingenious small-space design, be sure to subscribe to “NEVER TOO SMALL” and click the notification bell.



