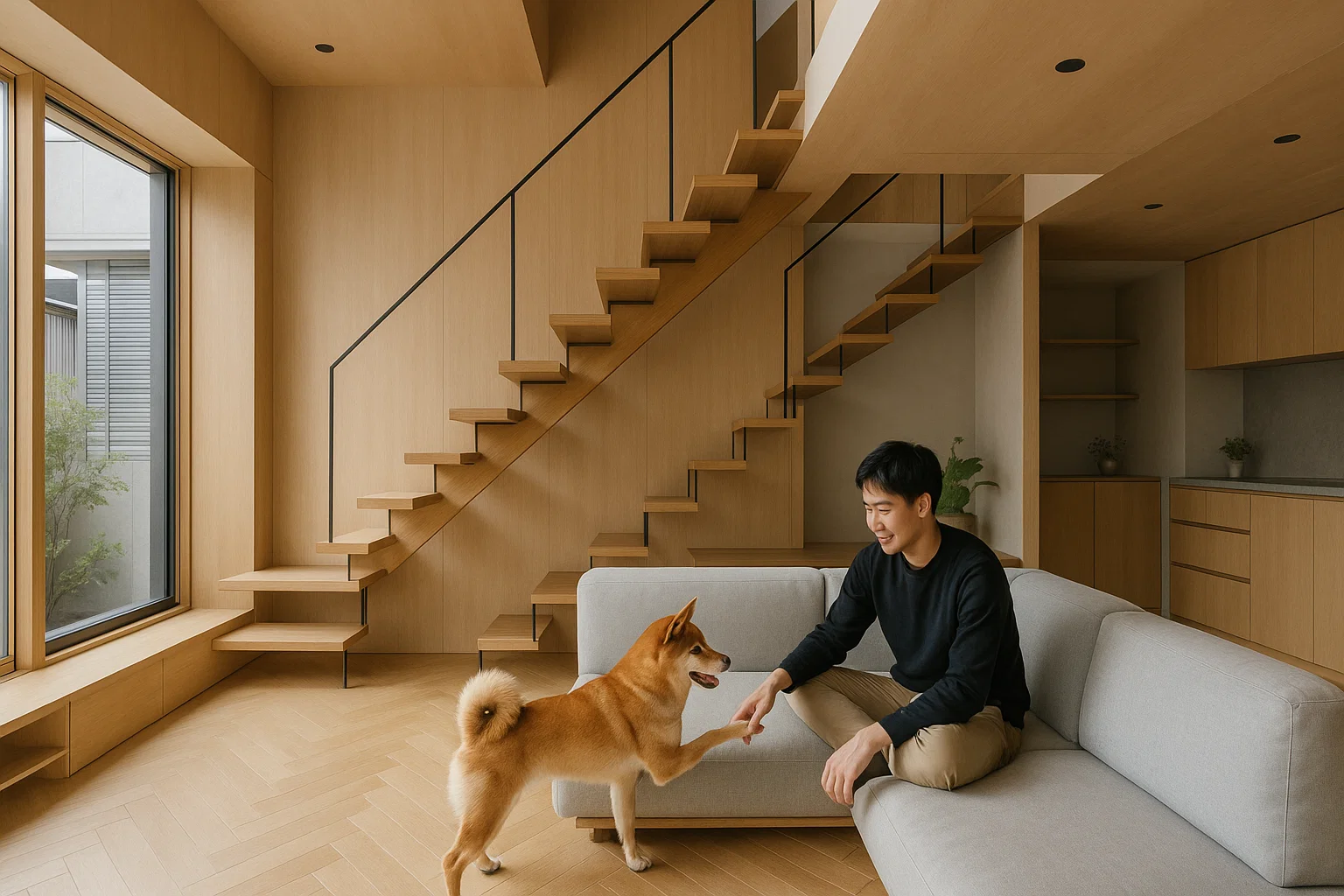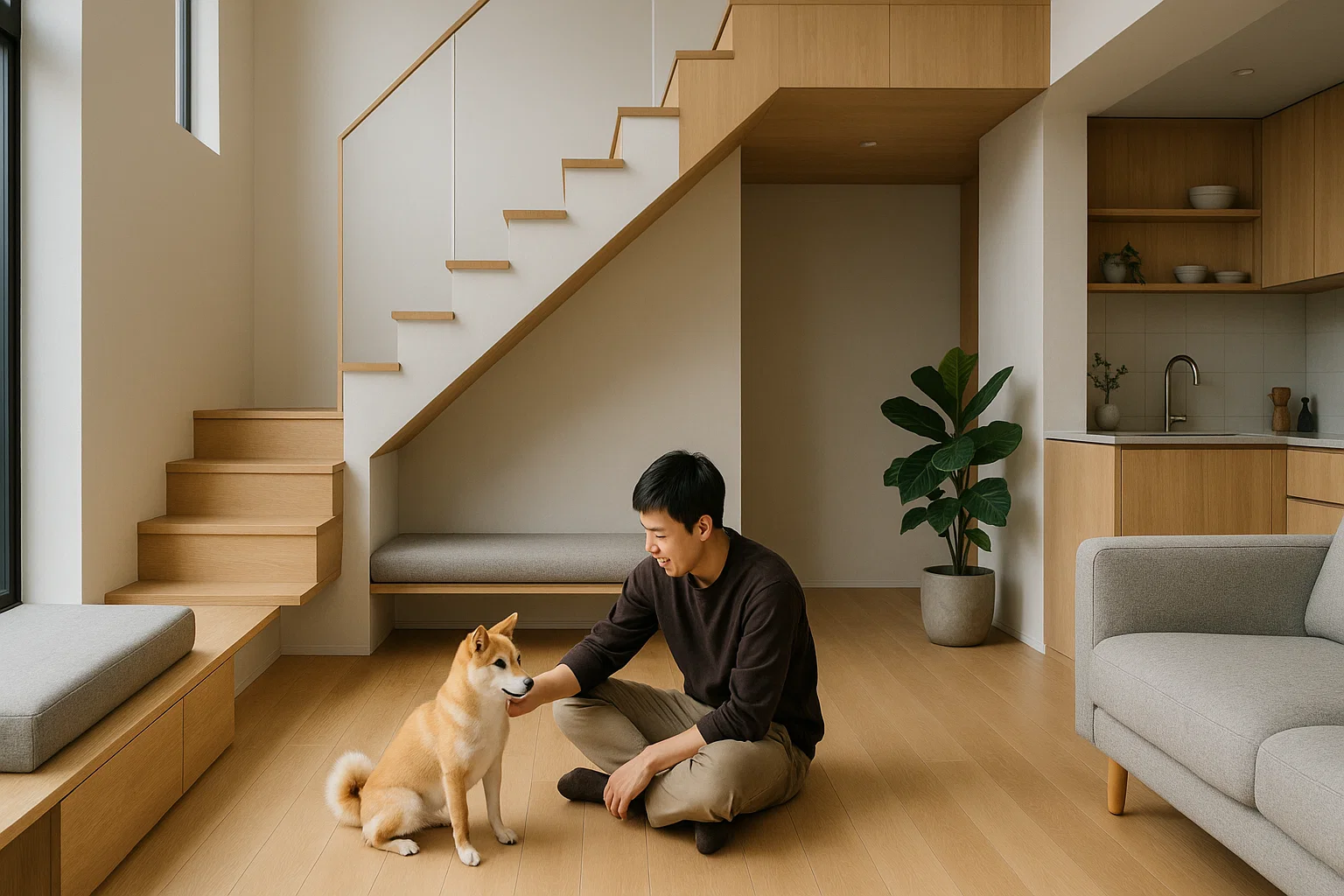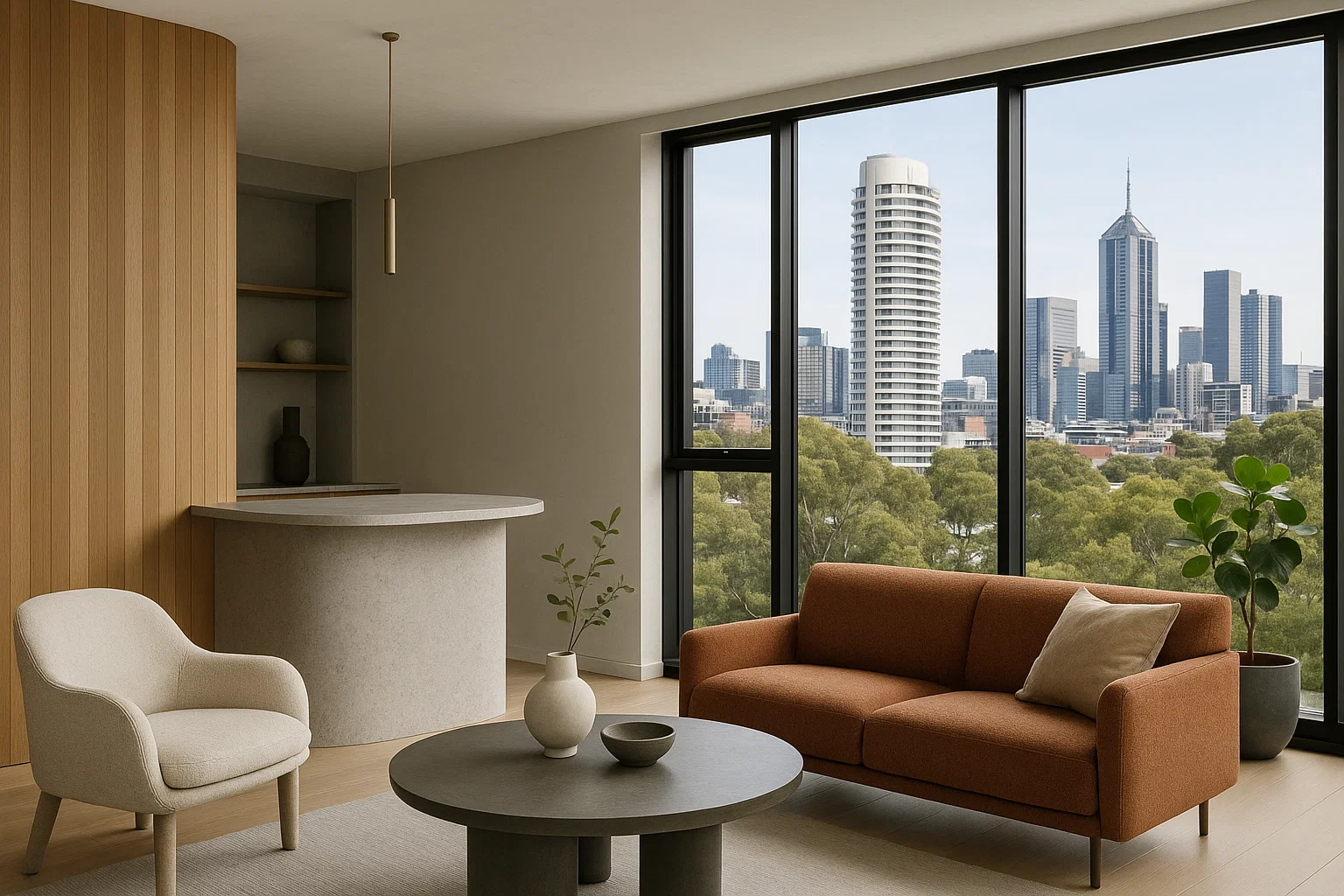
The Ultimate Space-Saving Secret: How One Hong Kong Family Made 430 Sq Ft Feel Like a Mansion!
Hong Kong. The city of dazzling lights, incredible energy, and… famously tiny living spaces! For many residents, finding a comfortable home means getting seriously creative with every single square foot. But if you’ve ever dreamt of living large in a small footprint, then you have to see this! We recently got an exclusive peek inside a truly remarkable 40-square-meter (that’s about 430 sq ft!) apartment in Tseung Kwan O, a typical middle-class development from the 90s, where a young couple and their soon-to-arrive bundle of joy, baby Manus, discovered how to craft their dream home.
Their mission? To transform a standard, pre-loved 1994 Hong Kong apartment, complete with its original five-door layout (talk about a living room traffic jam!), into a flexible, spacious, and safe haven for a growing family. The challenge was real – this space needed a serious glow-up from its wear and tear. The brilliant designers decided early on that built-in furniture was the only way to go, because, let’s be honest, loose pieces just eat up precious square footage. And for the aesthetic? Think calm, natural vibes with a sophisticated twist: gorgeous bud rattan and chic terrazzo, perfectly complemented by warm wood veneer, creating a harmonious and utterly inviting palette.
Ready to get inspired? Let’s dive into some of their genius solutions!
Walk In, Breathe Out: The Seamless Entrance & Living Hub
From the moment you step inside, you’re greeted by clever full-height cabinets, making the most of every vertical inch for storage. A cozy lower cabinet doubles as a shoe-wearing perch, complete with an integrated mirror for that essential “before you go” outfit check. In the living room, the built-in sofa isn’t just for lounging – it secretly stashes all of baby Manus’s toys underneath, keeping clutter at bay.
And above that stunning feature wall? More hidden storage, beautifully covered in rattan, discreetly tucks away the air conditioner when it’s not in use, ensuring a perfectly clean and serene look. Oh, and here’s a super fun touch: a matte display behind a wood veneer actually transforms into a magnetic board! It’s perfect for showcasing family photos and those adorable masterpieces from the little ones, adding a touch of playful warmth. Even the TV cabinet is a showcase of the signature rattan and terrazzo, while the wall behind it boasts a special textured paint that mimics concrete and marble, bringing a wonderfully warm feel to the space.
Bedrooms That Grow with the Dream
In the main bedroom, you’ll find a platform bed that hides a treasure trove of storage underneath. The bay window area, adorned with rattan, transforms into the coziest little reading nook for the parents or a delightful play zone for the baby. And the full-height wardrobe? It’s covered in the same beautiful wood veneer, ensuring a unified, seamless design throughout.
But wait until you see the kids’ bedroom! It was designed with future-proofing in mind. It features a versatile platform with underfloor storage, and the real showstopper? A hydraulic table that can be lifted to become a study desk as Manus grows. Talk about forward-thinking design – this room will adapt to his every need without needing a complete overhaul!
The Dining & Kitchen Duo: Efficiency at Its Finest
Get ready for some serious dining room envy! The showstopper here is a dining table that simply glides into a cabinet when not in use. Mounted on wheels, it can be rotated out in a mere ten seconds, instantly creating a huge, open play area for baby Manus. It’s all about making life simple and maximizing space effortlessly.
And the kitchen? Typically compact in Hong Kong, it uses a brilliant trick: lighter colored upper shelves create the illusion of extended height, making the space feel instantly bigger and brighter. Plus, a washing machine was cleverly integrated right into the kitchen – perfect for handling all those tiny baby clothes!
Seamless Transitions & Surprising Details
One of the most impactful design decisions was shifting the bathroom door towards the kitchen entrance. This genius move opened up much-needed wall space in the living room for the TV – pure design magic! Inside the bathroom, a delightful mix of tiles maintains an earthy tone, creating a distinct yet harmonious feel. And throughout the entire apartment, the consistent use of wood veneer for all doors and walls creates a wonderfully fluid and cohesive atmosphere.
In Hong Kong, securing a large apartment is not just difficult, it’s incredibly expensive. This apartment isn’t just beautiful; it’s a powerful statement that brilliant design for tiny spaces isn’t just a luxury – it’s a necessity. It offers real hope to young people, proving that you absolutely do not need to sacrifice your living standards, even when space is at a premium. This project is a testament to how intelligent design can transform limitations into stunning opportunities for functional, personal, and utterly beautiful living.
Want to see more incredibly ingenious small-space design? Be sure to subscribe to “NEVER TOO SMALL” and hit that notification bell so you don’t miss a single inspiring episode! And if you’re an architect or designer with a project that could inspire the world, share it with us at nevertoosmall.com/submissions.




