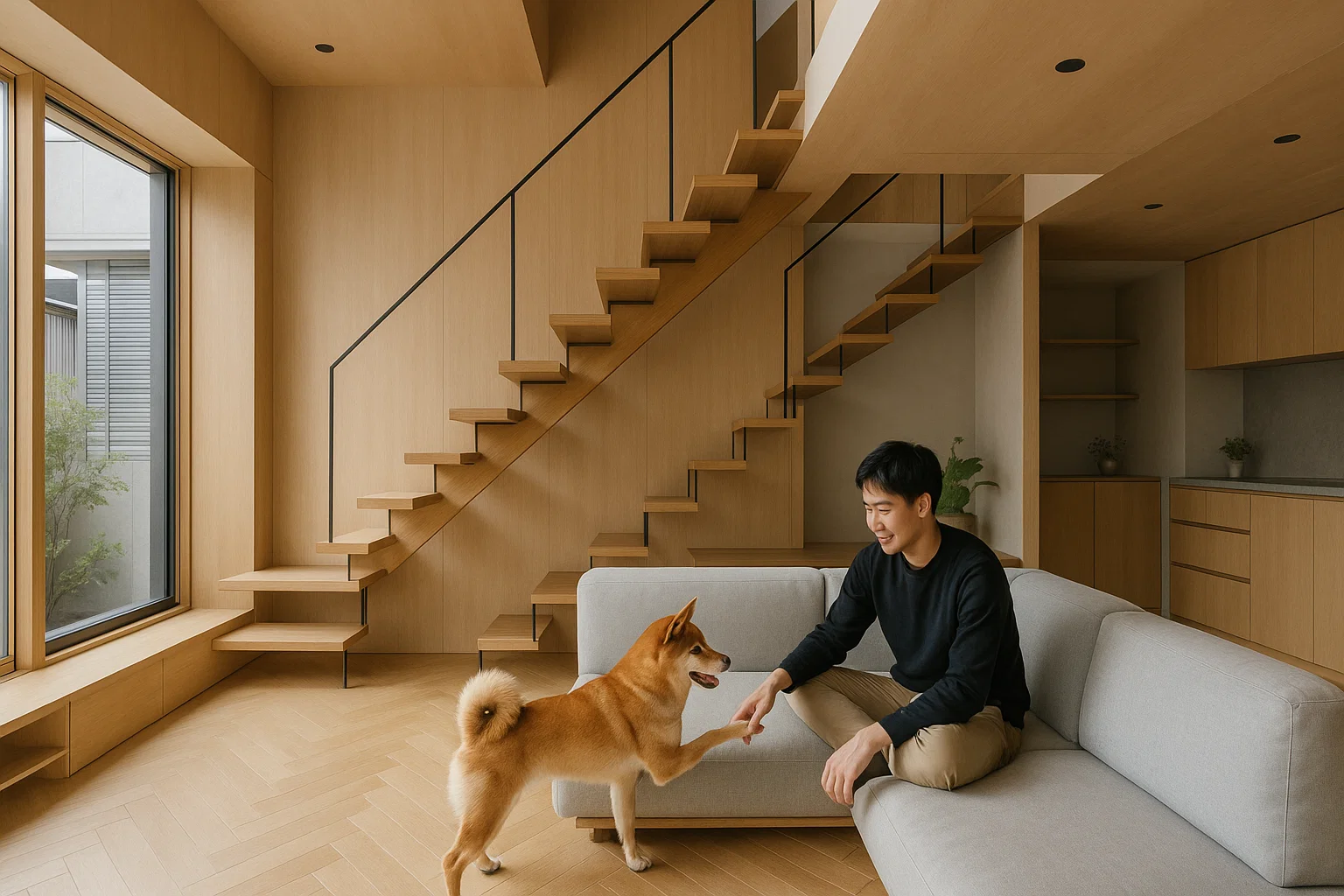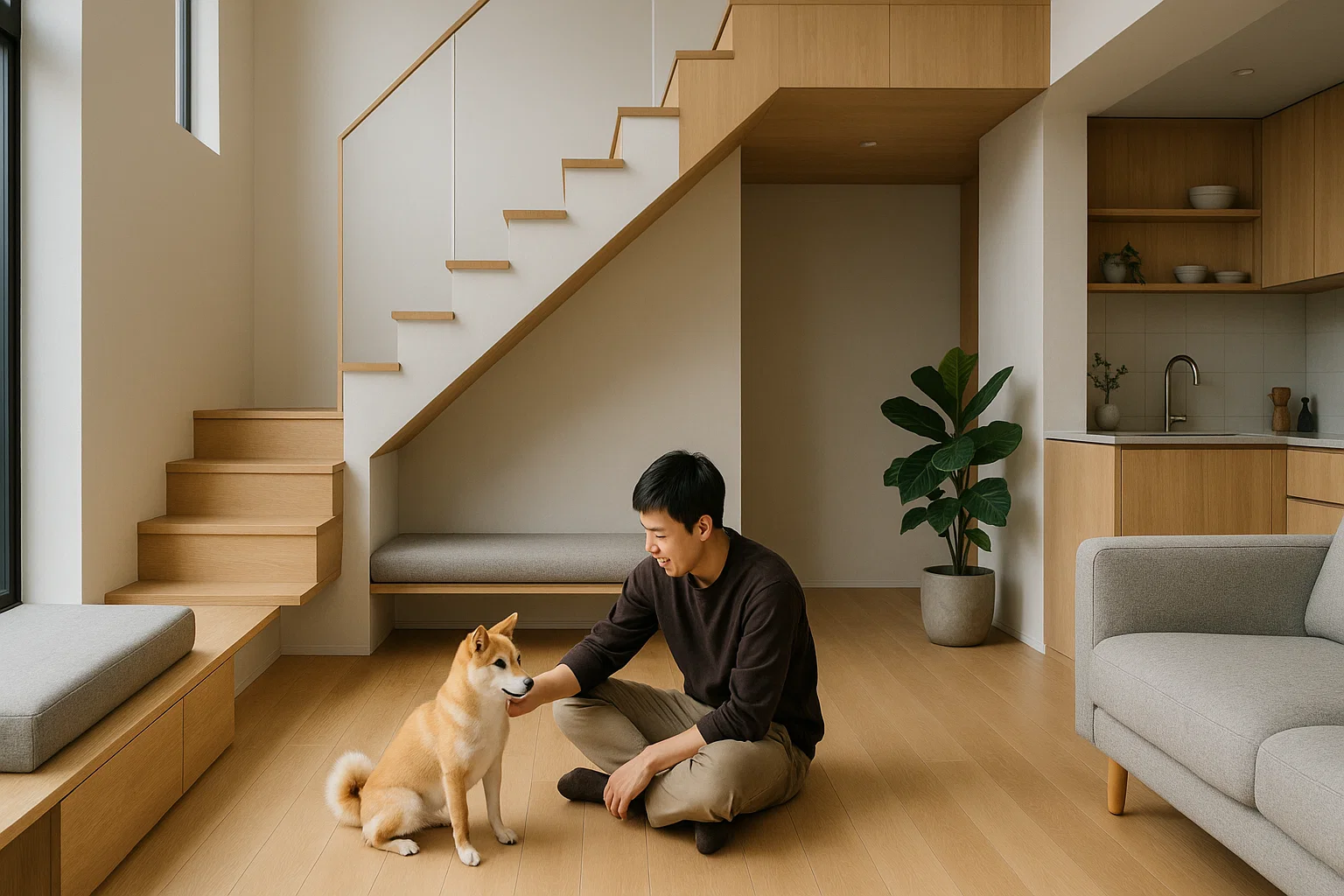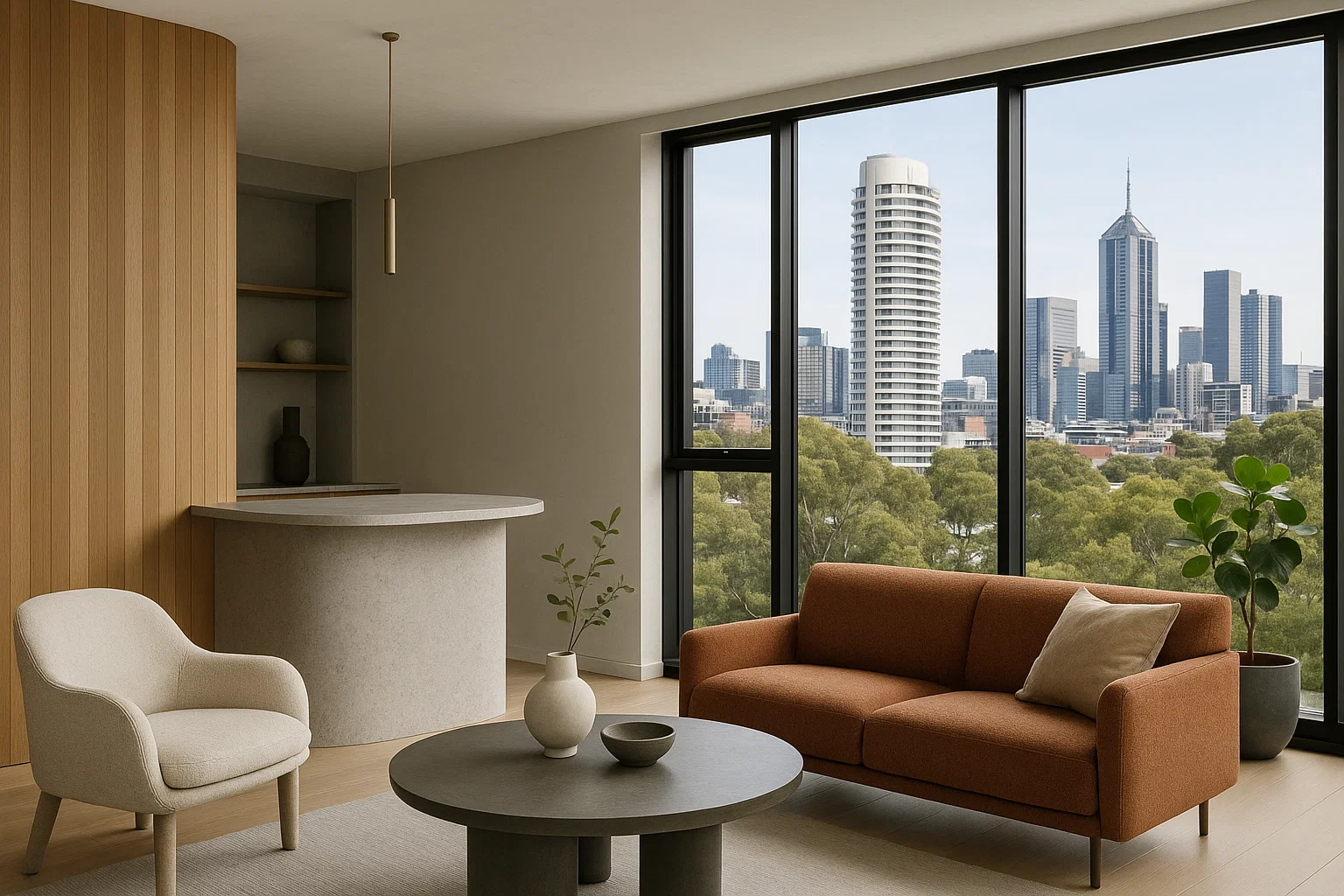
Game Changer: How One Family Built a Dream Home in Just 430 SqFt
You know Hong Kong. It’s a city that practically defines “cramped living”. But don’t let that fool you into thinking comfort and style are out of reach. We recently got an inside look at a phenomenal 40-square-meter (that’s about 430 sq ft, folks!) apartment in Tseung Kwan O, a classic middle-class development built on reclaimed land back in the ’90s. Here, a young couple, expecting their baby Manus during the renovation, pulled off what many would call impossible: turning a small, aging flat into a spacious, flexible, and totally safe family haven.
This 1994-era building presented a challenge. Like many Hong Kong apartments, it started with a “five-door layout” that practically ate the living room wall space. Plus, it had seen its share of wear and tear. The game plan? Radical transformation. The designers made a critical early call: all furniture had to be built-in. Why? Because loose pieces would simply choke the already limited space. The client wanted something neutral and natural, so the choice of bud rattan and terrazzo, paired with warm wood veneer, hit the bullseye.
Ready to see how they did it? Let’s dive into some seriously clever design plays:
The Entrance & Living Room: No Space Wasted
Step inside, and you immediately notice full-height cabinets grabbing every vertical inch for storage. Below, a low cabinet doubles as a perfect spot to sit and tie your shoes, complete with a mirror for that last-minute outfit check before you head out. In the living room, the built-in sofa isn’t just comfy; it hides ample storage underneath, ideal for stashing baby Manus’s toys. Above the main feature wall, hidden rattan-covered storage conceals the air conditioner, keeping the look clean and uncluttered when not in use. Want a personal touch? A matte display behind the wood veneer transforms into a magnetic board, perfect for family photos and the kids’ latest artwork, adding a fun, personal vibe. Even the TV cabinet is crafted from the signature rattan and terrazzo, while the wall behind it boasts a special textured paint that mixes concrete and marble for a warm, inviting feel.
Bedrooms That Grow (Seriously)
The main bedroom features a platform bed – and yes, you guessed it – tons of storage underneath. The bay window area, adorned with rattan, becomes a cozy reading nook for the parents or a play zone for the baby. A full-height wardrobe, clad in the same unifying wood veneer, keeps the design seamless. Now, the kids’ bedroom is where it gets really smart. It’s designed with a flexible platform and underfloor storage. The real kicker? A hydraulic table that lifts up to become a study desk as Manus grows. This room is built to adapt, meaning no major overhauls down the line.
Dining & Kitchen: Masterclass in Efficiency
This might be the most ingenious move in the whole place. The dining table can actually be tucked away into a cabinet. Why? To create a massive open space for baby Manus to play. It’s on wheels, so it slides out and rotates into place in about ten seconds. Pure genius. The kitchen, typically small by Hong Kong standards, uses a simple but effective trick: lighter colored upper shelves give the illusion of extending upward, making the space feel taller and more open. And for practicality, a washing machine was seamlessly integrated into the kitchen – perfect for handling all those baby clothes.
Seamless Transitions & Smart Moves
Here’s a subtle but impactful change: the bathroom door was shifted towards the kitchen entrance. This seemingly minor adjustment freed up much-needed wall space in the living room for the TV. Inside the bathroom, a variety of tiles are used, maintaining an earthy tone that provides a slightly different, yet harmonious, atmosphere. Throughout the entire apartment, doors and walls are made of the same wood veneer, creating a unified, flowing feel.
Let’s be real: getting a big apartment in Hong Kong is tough, and it’s incredibly expensive. This project isn’t just about good looks; it’s a powerful statement that intelligent design for tiny spaces isn’t just a luxury – it’s essential. It offers real hope to young people in Hong Kong, showing that you don’t have to sacrifice your living standards just because your space is smaller. This apartment is a testament to how smart design can turn limitations into beautiful, functional, and deeply personal living.




