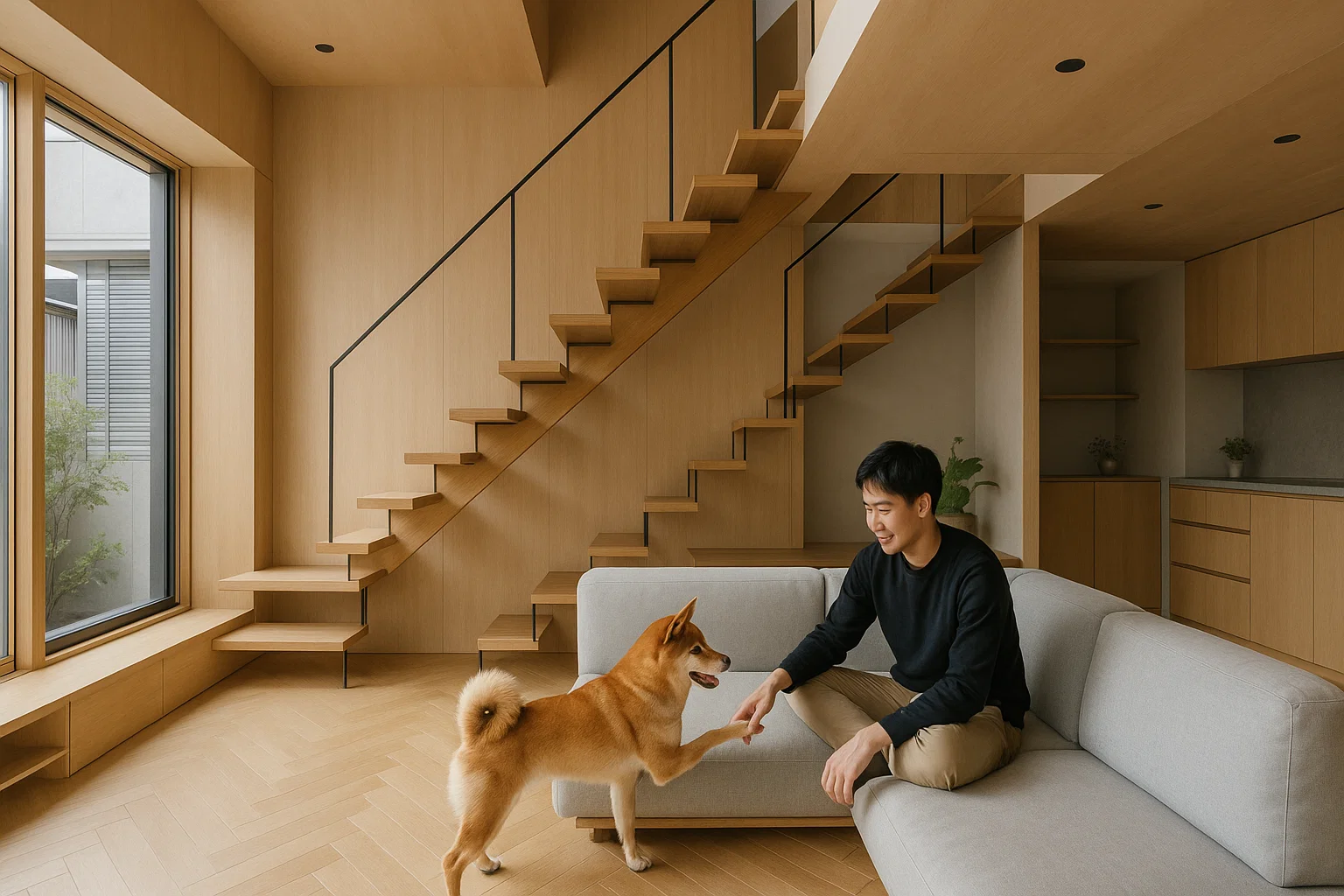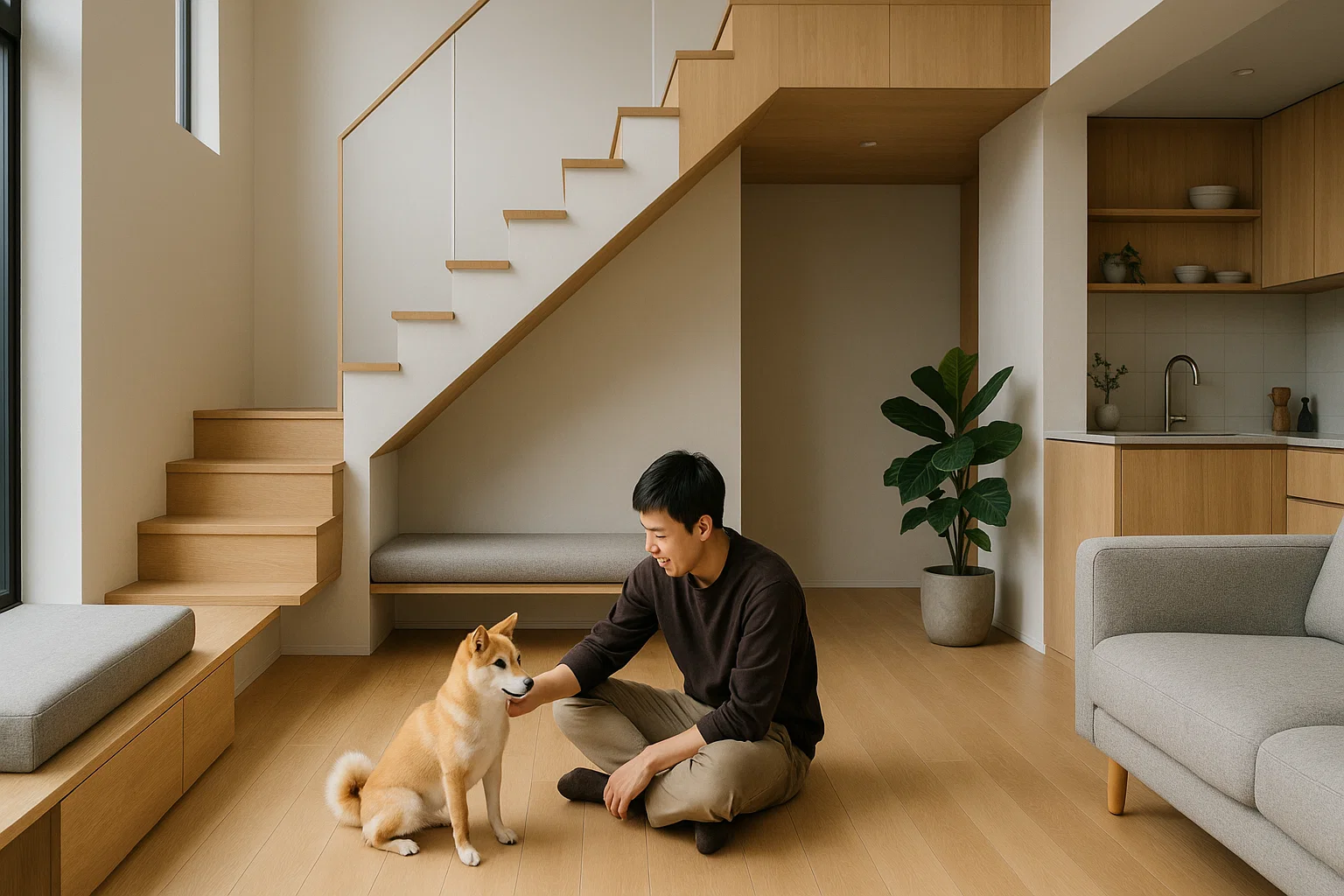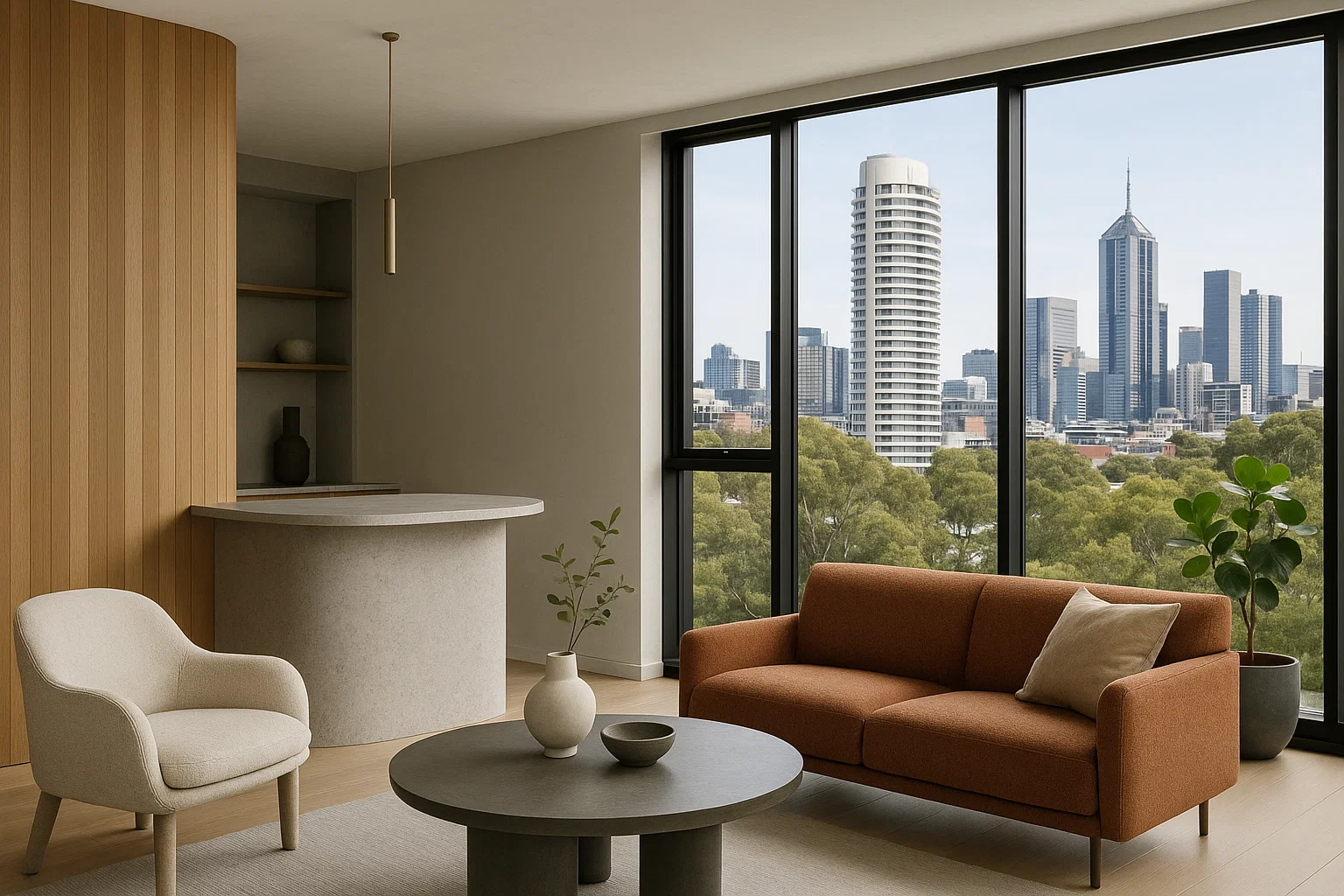
Beyond the Square Footage: How Smart Design Transformed a 430 Sq Ft Hong Kong Apartment into a Family Oasis
In the bustling heart of Hong Kong, where space is a precious commodity, the challenge of creating a comfortable family home in a compact footprint is a design narrative we encounter frequently. This particular project, a 40-square-meter (approximately 430 sq ft) apartment in Tseung Kwan O, stands as a testament to intelligent spatial planning and material alchemy. Owned by a young couple expecting their baby, Manus, during the renovation, their vision was clear: a flexible, highly functional, and safe environment for their growing family.
This 1994-era building, typical of Hong Kong’s middle-class housing developments from the 90s, presented its own unique set of initial challenges. The original “five-door layout” significantly limited usable wall space in the living room, making TV placement difficult, and the apartment showed considerable wear and tear. The core design philosophy adopted early on was to integrate all furniture as built-in elements, a strategic choice to avoid loose pieces from consuming valuable square footage. The material palette was thoughtfully curated to evoke a neutral and natural ambiance, beautifully incorporating bud rattan and terrazzo, complemented by warm wood veneer, creating a cohesive and inviting atmosphere.
Let’s delve into the ingenious solutions that brought this vision to life:
The Welcoming Threshold & Dynamic Living Zone
Upon entry, a series of full-height cabinets immediately leverages vertical space, maximizing storage potential. A lower cabinet functions as a practical shoe-wearing bench, complete with an integrated mirror for those last-minute checks before heading out. In the living area, the custom-built sofa isn’t just for lounging; it cleverly conceals ample storage underneath, perfect for tucking away baby Manus’s toys and maintaining a clutter-free environment. Above the main feature wall, hidden storage, seamlessly clad in rattan, discreetly conceals the air conditioning unit when not in use, ensuring a clean and uninterrupted visual. A stroke of creative genius: a matte display integrated into the wood veneer transforms into a magnetic board, offering a playful and personal space for family photos and children’s artwork. The TV cabinet, featuring the signature rattan and terrazzo, anchors the space, while the wall behind it is finished with a special textured paint, emulating the warmth of concrete and marble. Throughout, the consistent application of wood veneer on all doors and walls ensures a fluid, unified aesthetic.
Bedrooms Designed for Evolving Needs
In the main bedroom, a platform bed ingeniously incorporates extensive storage underneath. The bay window area, softened with rattan, transforms into a cozy reading nook for the parents or a dedicated play zone for the baby. A full-height wardrobe, finished in the same unifying wood veneer, maintains design consistency.
The children’s bedroom is a masterclass in future-proofing. Designed around a flexible platform with underfloor storage, its standout feature is a hydraulic table that can be effortlessly lifted to become a study desk as Manus grows. This foresight ensures the room can adapt to changing needs without requiring a complete redesign.
Seamless Dining & Efficient Kitchen Solutions
The dining area unveils one of the most innovative space-saving mechanisms: a dining table that can be entirely tucked into a cabinet. Mounted on wheels, it can be rotated out in approximately ten seconds, instantly transforming the area into a large, open play space for baby Manus. This design prioritizes effortless adaptability.
The kitchen, typically compact by Hong Kong standards, employs a smart visual trick: lighter colored upper shelves create the illusion of extended height, making the space feel more open and bright. Practicality is key here, with a washing machine seamlessly integrated to handle laundry, especially for baby items.
Strategic Spatial Reconfiguration
One pivotal design decision involved shifting the bathroom door towards the kitchen entrance. This seemingly minor adjustment yielded significant benefits, creating much-needed wall space in the living room for the television. Inside the bathroom, a thoughtful selection of tiles maintains an earthy tone, providing a distinct yet harmonious atmosphere that complements the rest of the apartment.
In a city where large apartments are both scarce and exorbitantly expensive, this project offers a powerful message: intelligent design for tiny spaces is not merely a luxury but a crucial necessity. It serves as a beacon of hope for young people, demonstrating that superior design can ensure living standards are not compromised, even when space is at a premium. This apartment is a testament to how thoughtful design can transform perceived limitations into beautiful, functional, and deeply personal living environments.
For more inspiring examples of small-space innovation, subscribe to “NEVER TOO SMALL” and activate notifications for their latest episodes. Architects and designers with projects that could inspire should submit them at nevertoosmall.com/submissions.




