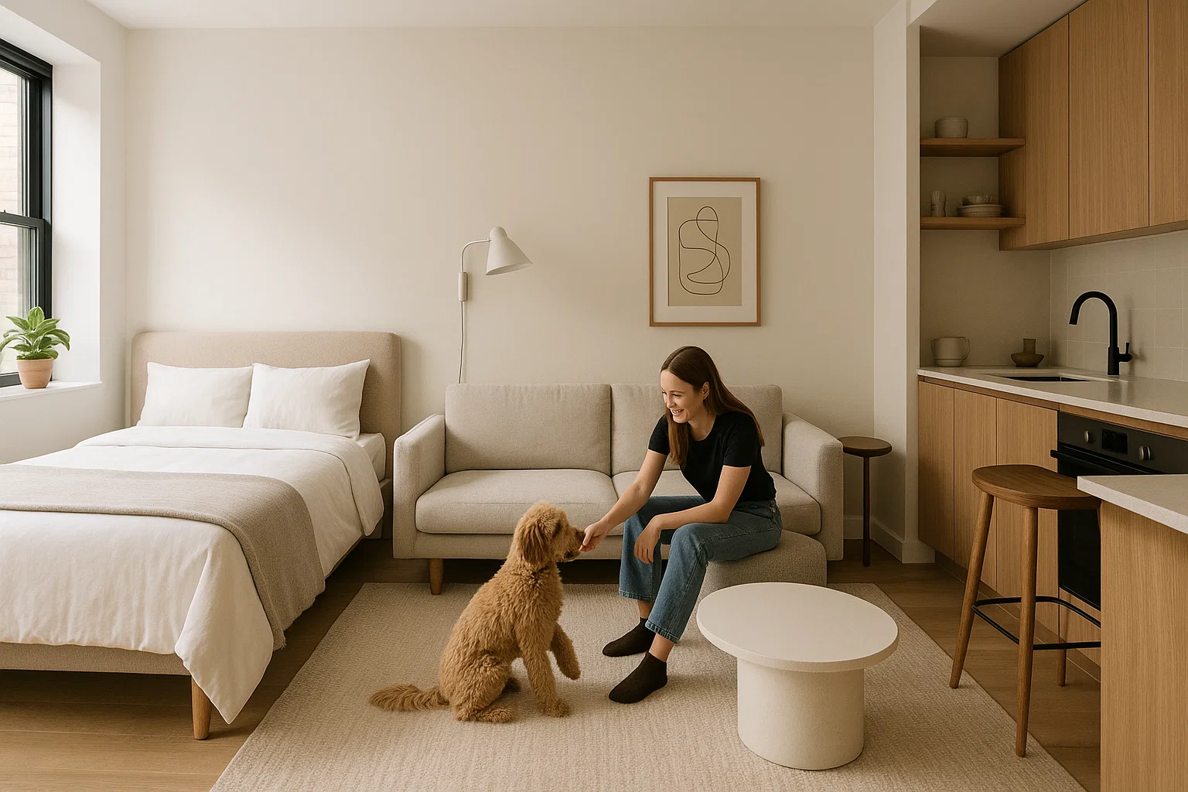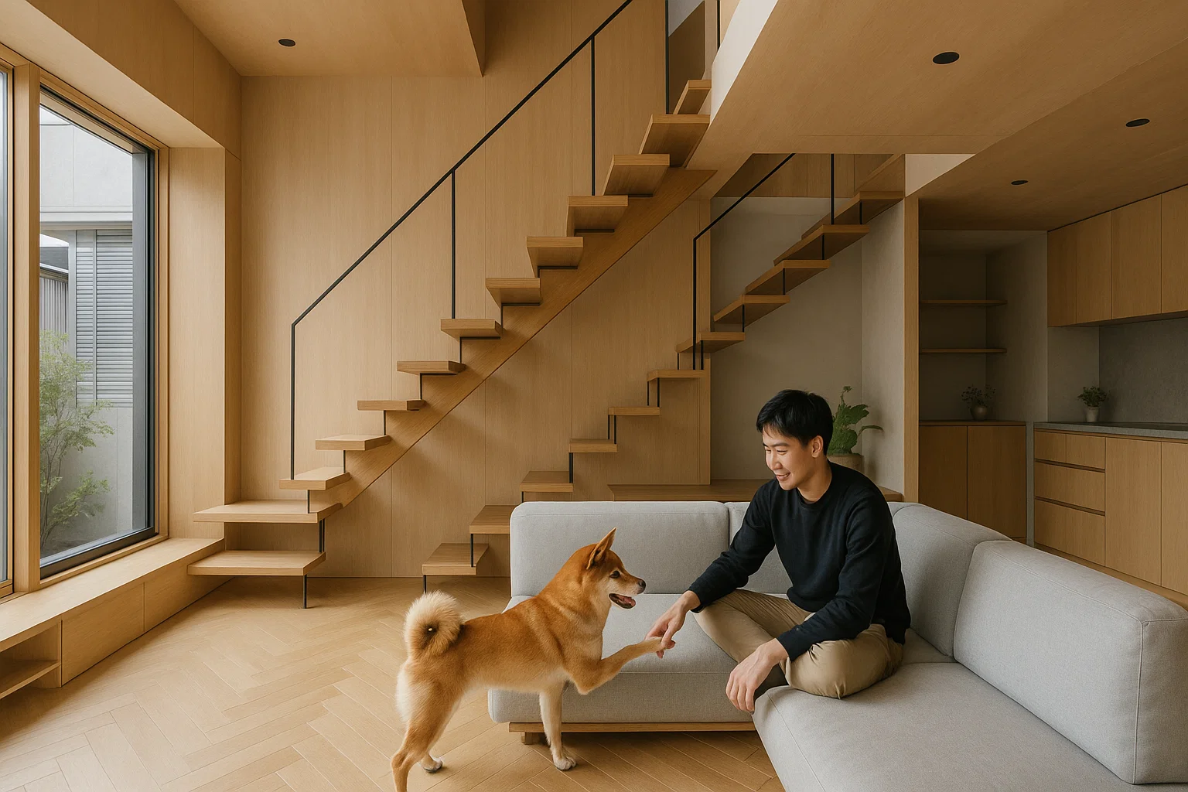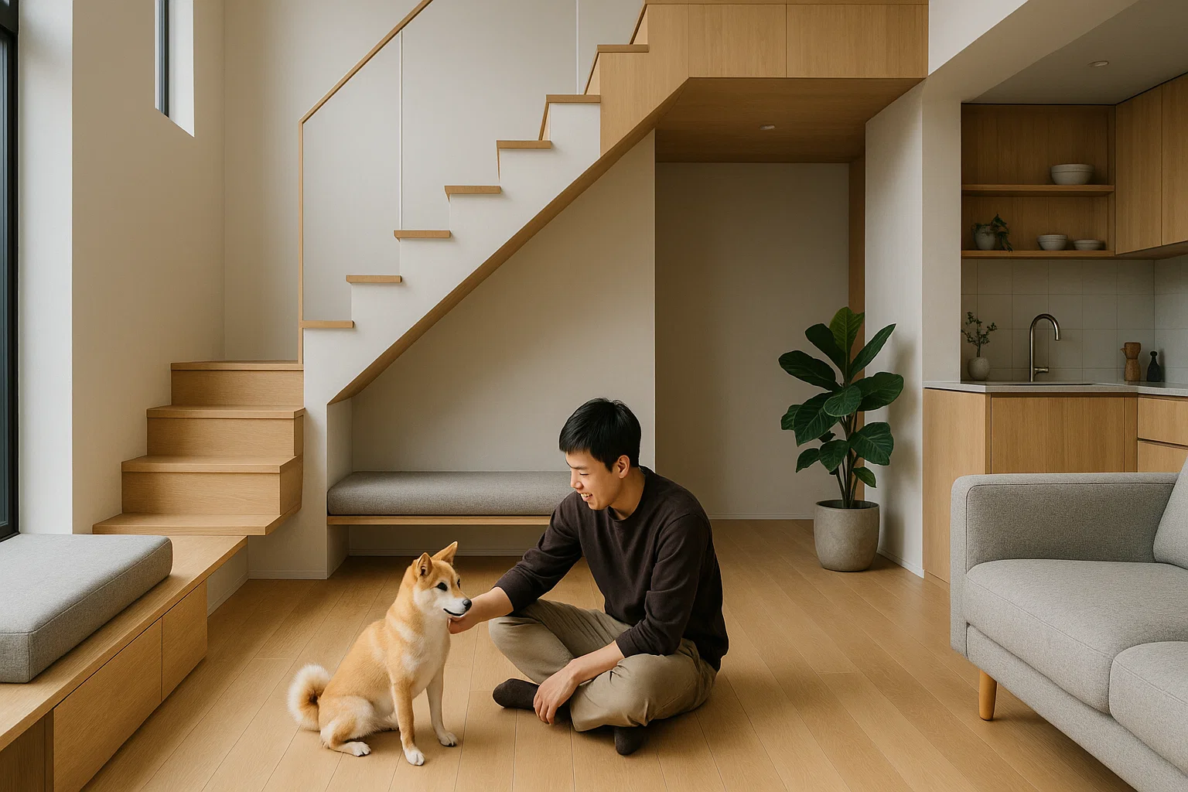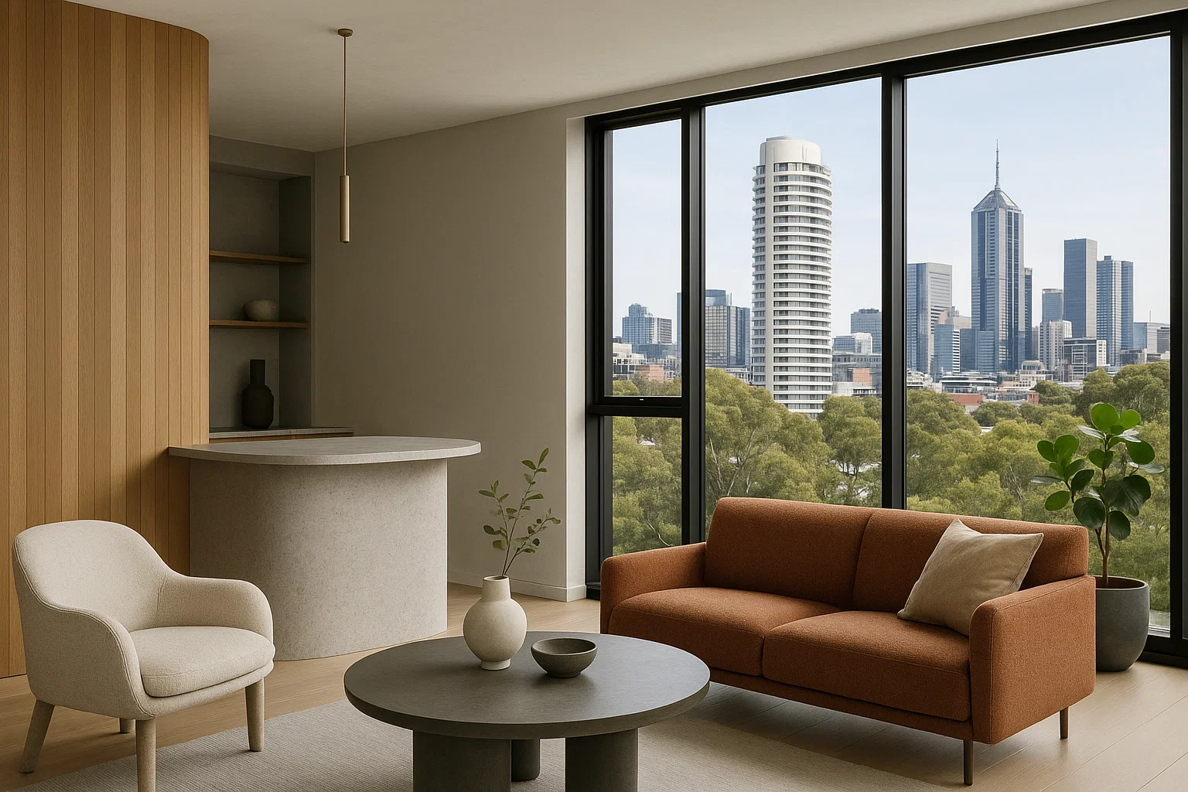
Manhattan Magic: This 350 Sq Ft Studio Has More Room Than You Think!
Get ready to be absolutely amazed, design lovers! We’re taking you inside a truly remarkable studio apartment on Manhattan’s historic Upper West Side that’s completely redefining what it means to ‘downsize.’ Imagine going from a two-bedroom home to just 350 square feet – and feeling like you haven’t lost a single thing! This isn’t just a tiny apartment; it’s a masterclass in clever design, tucked away in a charming Bart style building from the early 1900s. Prepare to have your mind blown by how much functionality and style can fit into one brilliant space!
A Historic Canvas, Reimagined for Modern Life Can you believe this gem hadn’t been touched since the 1960s?! Talk about a blank slate! The challenge for the designers was to help this lovely couple transition from their two-bedroom without feeling like they were giving anything up. Their vision? An open, bright space perfect for hosting friends, cooking up a storm, and even tackling work-from-home days. The game-changer? Moving the kitchen right out into the main living area, creating one big, beautiful, bright space! And for privacy, the sleeping nook got its own clever separation thanks to a super-smart storage wall. (Quick tip for city dwellers: Don’t expect an in-unit washer here; laundry is conveniently shared on each floor – a common city solution!) Beyond the sheer genius of the layout, this project also champions something truly special: it’s a sustainable nod to reusing and repurposing our incredible historic buildings instead of tearing them down. We get to preserve that gorgeous original architecture while updating it for today’s dynamic lifestyles. How cool is that?
Ingenious Solutions for Elevated Living Now, let’s dive into the juicy details! Every single design element in this studio isn’t just pretty – it’s practically a secret agent, maximizing both space and style:
- A Grand Welcome: Right from the moment you step inside, you’re greeted by pure magic! An elegant arched frame above the doorway instantly makes the entrance feel grander and more expansive. And get this: that gorgeous rounded shape is echoed in the floor-to-ceiling double closet doors, which seriously stretch the eye upward, making the space feel so much taller! Even the tiniest details were thought of – how brilliant is it that they repurposed leftover kitchen countertop pieces into two adorable little shelves? Perfect for keys, mail, or a cute little plant!
- Seamless Living & Dining: The living room? Oh, it’s designed for serious comfort and entertaining! It’s a beautifully open space, ready for a cozy seating group. You’ll spot another clever arch here – a custom niche perfectly frames the TV and boasts three sleek floating White Oak shelves, which just sing with the reclaimed White Oak floors. But the real showstopper for dining is what they’re calling a ‘Murphy table’ – and it’s pure genius! This custom table literally flips down from the wall, you pop on a leg, and voila – instant dining for four! When dinner’s over, it simply folds back up, transforming into a stunning piece of wall art, featuring a fabulous wallpaper the owners discovered. So smart, because who wants precious art on a table that gets used daily, right?!
- A Kitchen That Disappears (Almost!): Prepare yourselves for kitchen envy! This kitchen isn’t just functional; it’s a seamless part of the living space. The cabinets are a soft, reflective white – perfect for bouncing light around and keeping things feeling airy and bright. And that countertop? It’s a stunning soft gray and white quartzite, gracefully flowing into the living room with a chic waterfall edge. Even the fridge is a master of disguise – it’s a ‘panel-ready’ model, meaning it perfectly blends in with the surrounding cabinetry for that ultra-sleek, unified look. My absolute favorite touch? The stainless steel rail on the backsplash! It’s not just a paper towel holder; it’s a shelf, and it has an iPad attachment! Hello, easy recipe viewing while you whip up gourmet meals!
- Cozy & Smart Sleeping Nook: Even the sleeping area is a masterclass in cozy efficiency! A custom wall-to-wall upholstered headboard makes the room feel so much larger than it is, comfortably fitting a queen-size bed and two charming nightstands. And for all your bits and bobs? Two built-in storage closets on the opposite wall! Here’s where it gets really clever: one of those closets tucks into a deep storage niche that actually uses a corner of the kitchen – a space completely inaccessible from the kitchen side! Talk about squeezing every single inch out of a small footprint!
- A Bright & Airy Bathroom: Let’s talk about the bathroom, because it’s bathed in light! To pull in as much natural light as possible from the bathroom window, they installed another gorgeous arched door, this time with frosted glass, letting that beautiful glow filter into the sleeping area. The old tub was smartly swapped for a modern shower, and white subway tiles were laid vertically (a brilliant trick!) to make the room feel taller. A wall-mounted toilet and a vanity perched on legs also contribute to that airy, spacious feel – plus, they make cleaning an absolute dream!
So, what’s the big takeaway from this incredible Manhattan marvel? It’s simple, but so profound: when designing any space, especially a smaller one, always start by asking how it will be used. Let that be your North Star for every single design choice! This apartment is a beautiful reminder that downsizing isn’t about giving up; it’s about gaining clarity. You discover you don’t need endless ‘stuff,’ and you start to focus on what truly matters in your life. This isn’t just a studio apartment; it’s a vibrant blueprint for living large in a small footprint, proving that with thoughtful, clever design, you can genuinely feel like you haven’t lost a single thing—and gained so much more!




