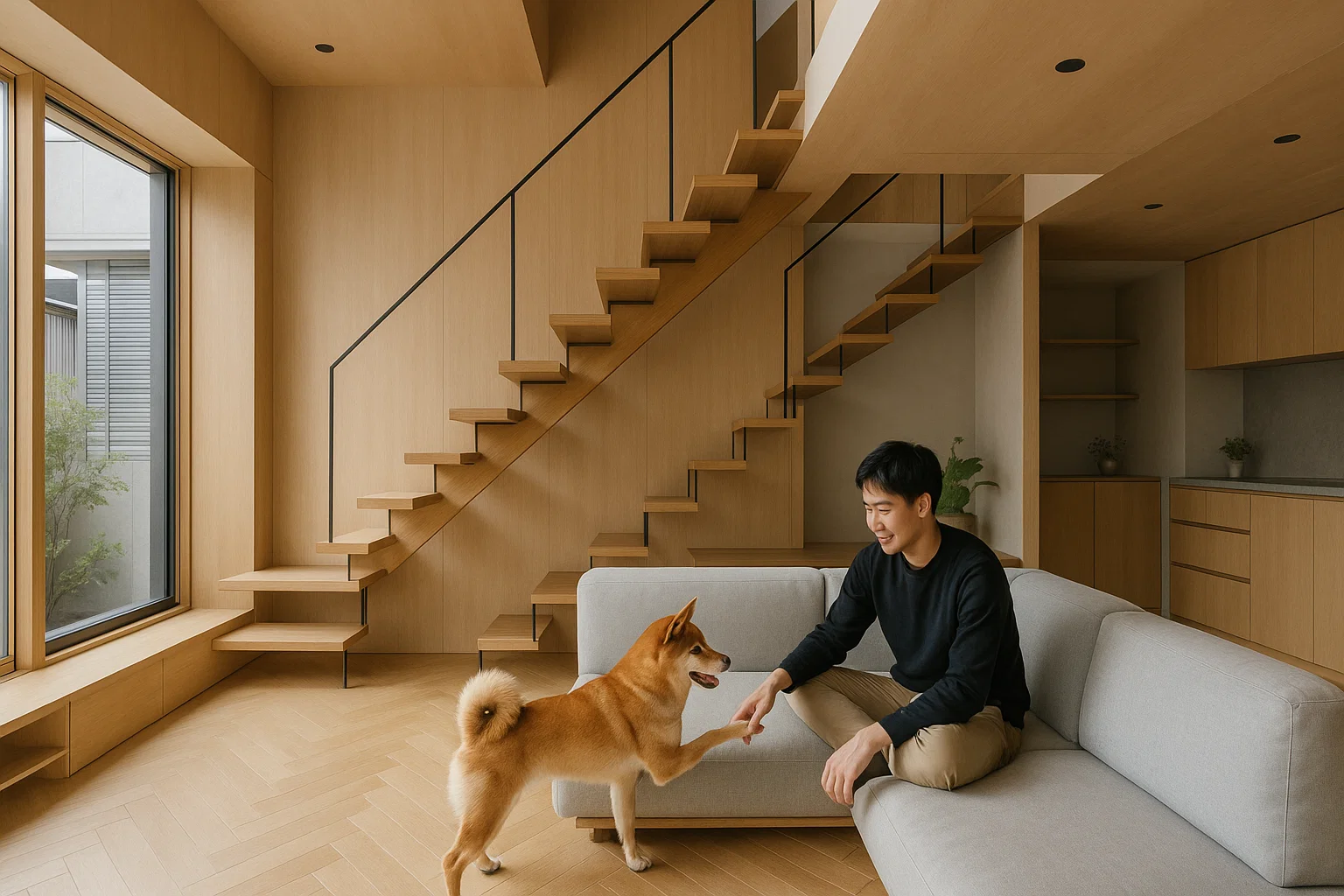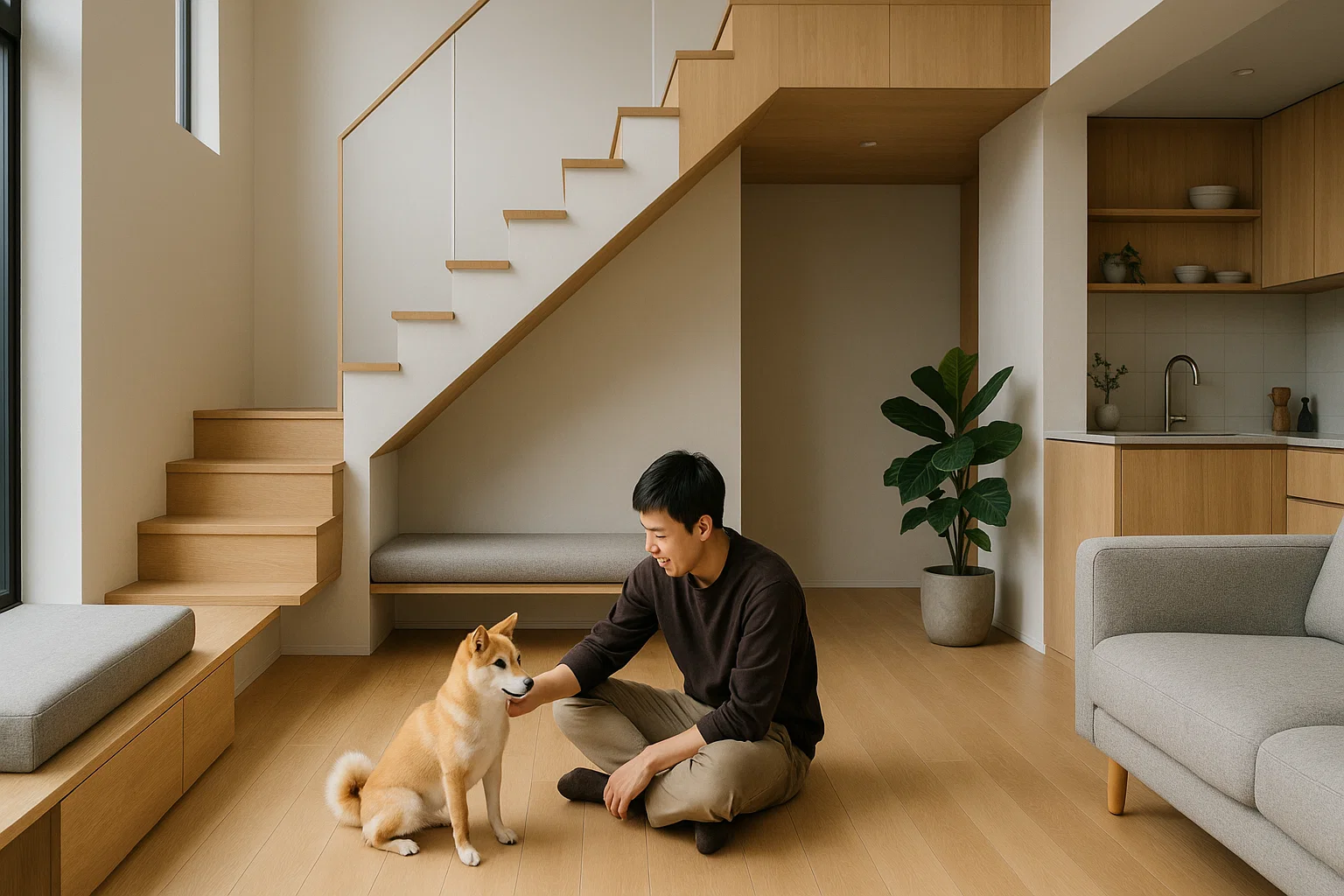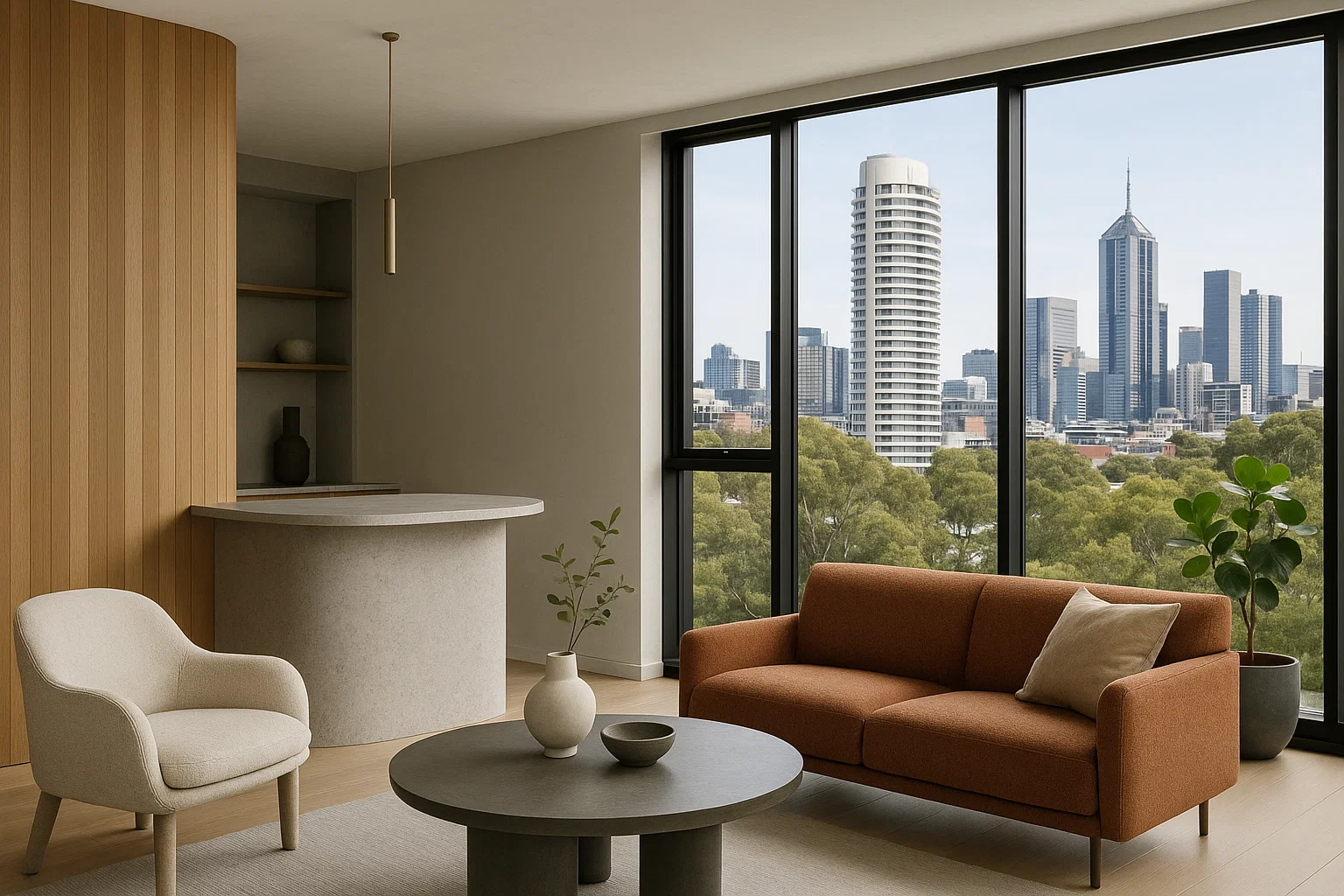
The 350 Sq. Ft. Blueprint: How a Manhattan Studio Redefines Big City Living
Forget everything you thought you knew about small-space living in New York City. In the heart of Manhattan’s historic Upper West Side, a 350-square-foot studio apartment is challenging every assumption about downsizing. For one couple, trading a two-bedroom for this compact space in a Bart style building, originally a hotel from the early 1900s, meant not losing an inch of functionality. This isn’t just a small apartment; it’s a testament to strategic design, proving that ample room for entertaining, cooking, and even working from home can be achieved within a tight footprint.
Reimagining a Historic Space for Modern Demands
Untouched since the 1960s, this apartment presented a blank canvas for transformation. The primary objective was clear: ensure the clients felt no loss of space despite the downsize. The most significant change involved integrating the kitchen directly into the main living area, resulting in a large, open, and bright communal space. A cleverly positioned storage wall then defines the sleeping nook, separating it from the primary living zone. (It’s worth noting, as is common in many city buildings, laundry facilities are shared on each floor, not within individual units). Beyond the immediate functionality, this project champions a sustainable ethos: repurposing existing historic buildings rather than demolishing them. This approach preserves the city’s architectural heritage while updating spaces for contemporary lifestyles.
Strategic Design, Maximum Impact:
Every element within this studio serves a dual purpose: maximizing space and enhancing aesthetics.
- Entryway Ingenuity: Upon entry, an arched frame above the doorway creates an immediate sense of grandeur and expansion. This rounded motif is echoed in the floor-to-ceiling double closet doors, drawing the eye upward and contributing to a feeling of verticality. Even leftover remnants from the kitchen countertop found new life as two small, functional shelves near the entrance, ideal for keys or small items.
- Integrated Living and Dining: The living room is configured as an open area, designed to comfortably accommodate a seating group. Another arched niche seamlessly integrates the TV and three floating White Oak shelves, complementing the reclaimed White Oak floors. For dining, a custom “Murphy table” provides a smart solution. This unit flips down from the wall, requiring a single leg for support, and can comfortably seat four people for dinner. When not in use, it folds back up, presenting itself as a piece of art adorned with wallpaper the owners selected – a practical choice given the table’s daily use.
- Discreet, High-Function Kitchen: The kitchen prioritizes both utility and visual integration. Soft, reflective white cabinets were chosen to maximize light reflection from the window. The countertop, a soft gray and white quartzite, extends into the living area with a sleek waterfall edge. The refrigerator, a “panel-ready” model, blends seamlessly with the surrounding cabinetry, maintaining a clean, unified aesthetic. A notable feature is the stainless steel rail on the backsplash, which serves as a paper towel holder, a shelf, and even includes an iPad attachment for hands-free recipe viewing.
- Efficient Sleeping Quarters: The sleeping area is designed for comfort and efficiency. A wall-to-wall custom upholstered headboard makes the space feel larger, accommodating a queen-size bed and two nightstands. On the opposing wall, two built-in storage closets offer ample organization. One particularly clever detail: a deep storage niche within one closet utilizes a corner of the kitchen that would otherwise be inaccessible from the kitchen side, effectively reclaiming every possible inch.
- Bright and Open Bathroom: To maximize natural light, the bathroom features an arched door with frosted glass, allowing light from the window to filter into the sleeping area. The existing tub was replaced with a modern shower, and white subway tiles were laid vertically to enhance the room’s perceived height. A wall-mounted toilet and a vanity set on legs further contribute to an open, airy feel, simplifying cleaning.
The Takeaway:
The key lesson from this Manhattan studio is clear: effective small-space design begins with understanding how the space will be used. This project underscores that downsizing isn’t about compromise; it’s about clarity. Living in a smaller footprint often highlights what truly matters, shifting focus from accumulating possessions to appreciating essentials. It stands as a compelling example of sustainable urban development—repurposing existing structures to meet modern needs while preserving the city’s unique historical character. This apartment isn’t just a place to live; it’s a blueprint for living large, no matter the square footage.




