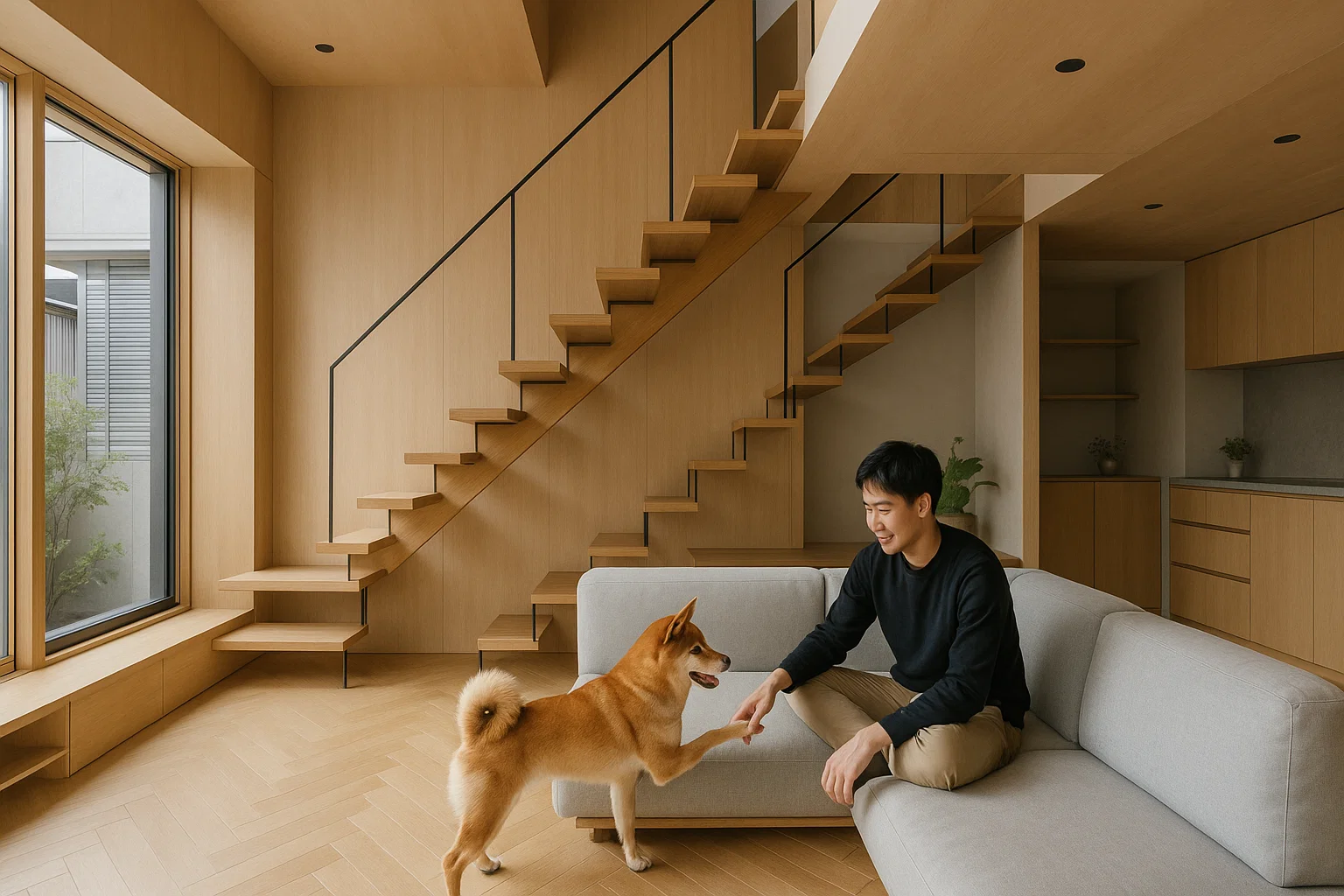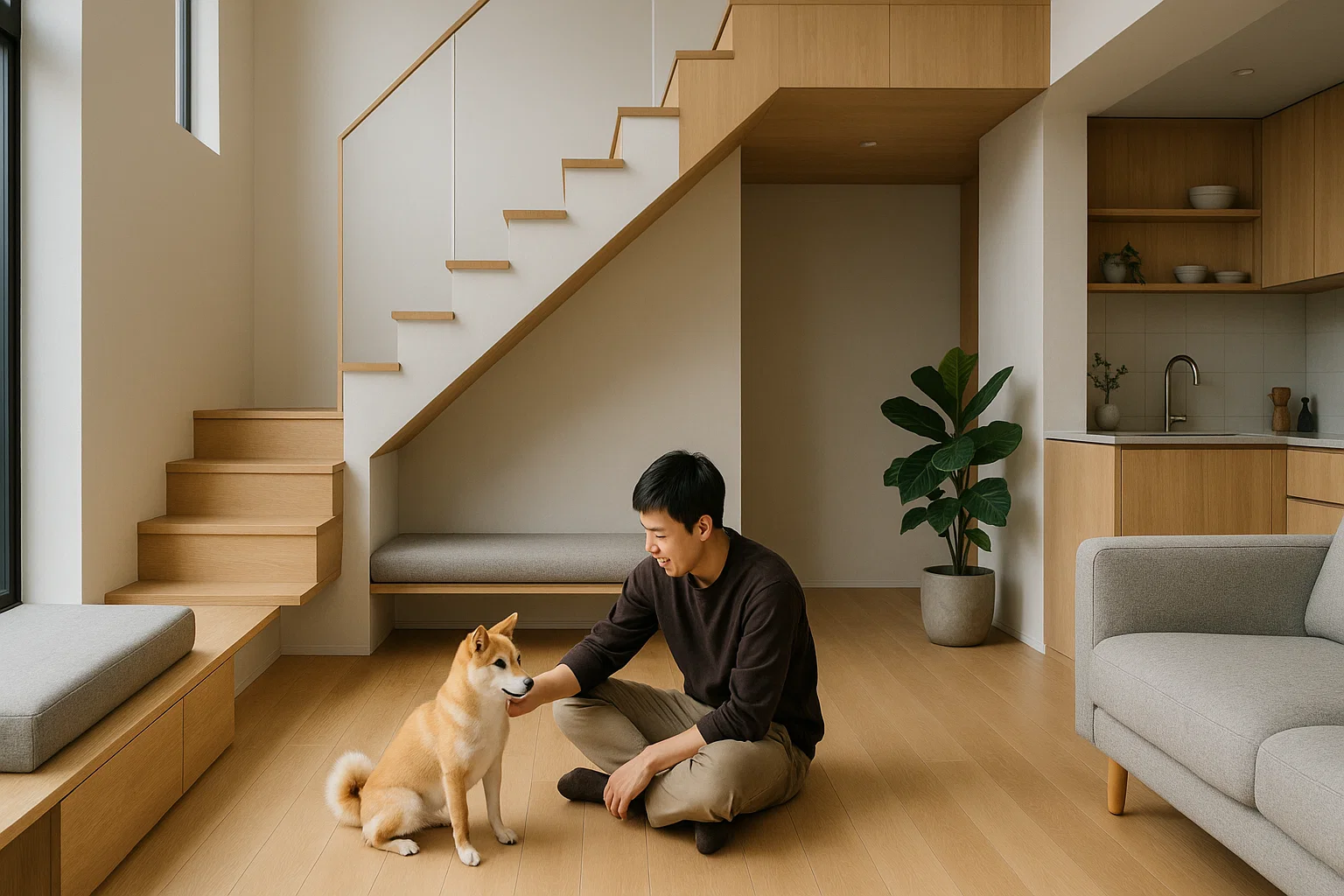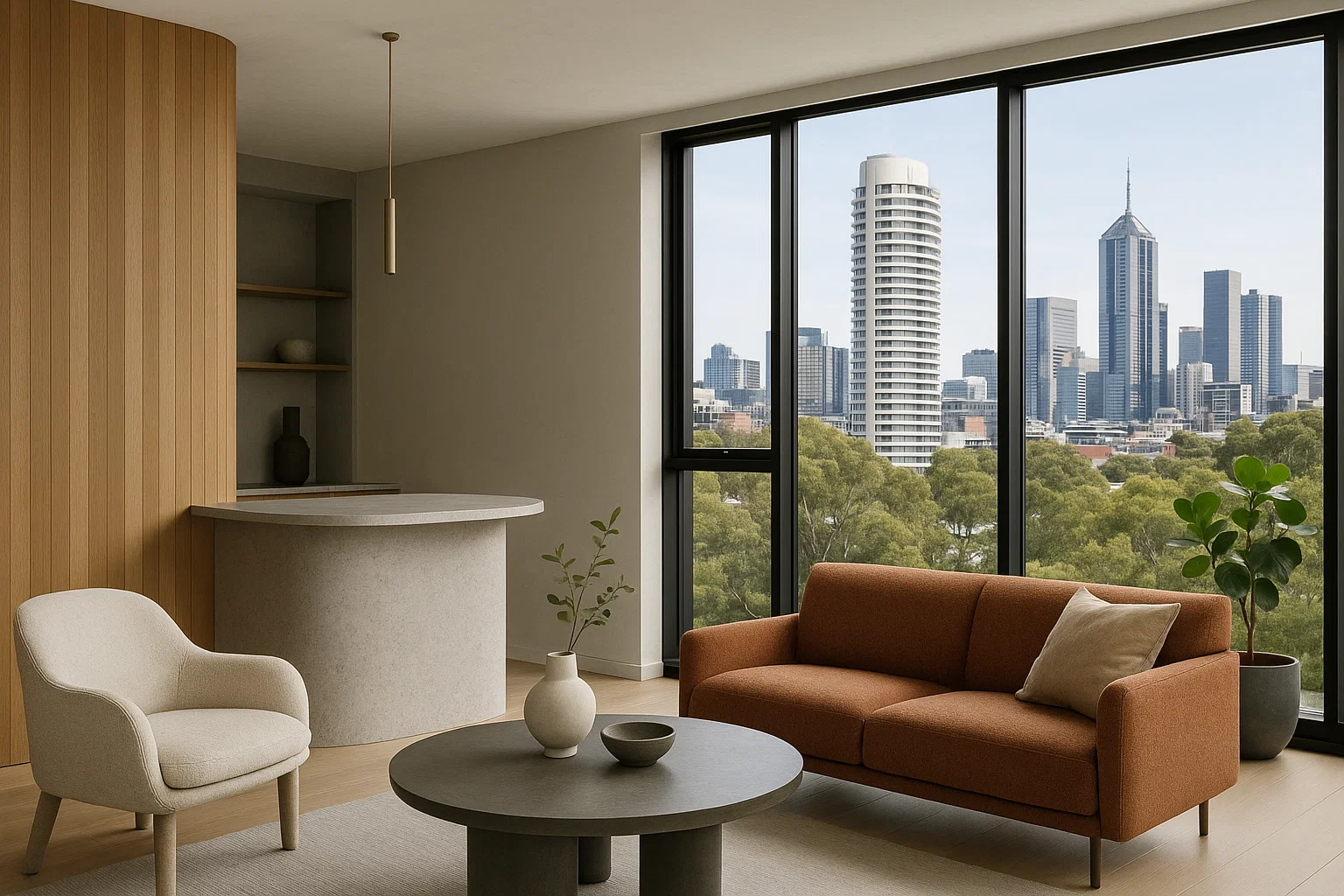
Melbourne’s Urban Game Changer: Small Footprint, Big Life
Forget everything you think you know about apartment living. In 2018, a project sprouted up in Clifton Hill, just a stone’s throw – about 4 km – from Melbourne’s bustling CBD, on what used to be a grimy Brownfield Factory site. This isn’t just another building; it’s a bold statement, home to 49 apartments and 18 townhouses, all designed around one core idea: fostering a strong sense of community.
How do you do that? By actually listening to the people who will call these places home. The designers didn’t just draw blueprints; they dove deep, conducting surveys and holding design presentations, letting that raw feedback directly shape the final product. This isn’t just smart design; it’s putting resources precisely where they matter most, focusing on the end-user’s actual needs.
So, what does this look like in practice?
- The Hubs of Connection: You want practical? They built it. There’s a dedicated bike workshop where residents can fix their bikes or tackle DIY projects. And while every apartment has its own laundry, there’s also a communal laundry with a commercial-grade washer and dryer, strategically placed right by the main entrance. It’s designed for those easy, casual interactions as you come and go.
- An Extension of Your Home: Head up to the first floor, and you’ll find a communal room complete with kitchen facilities. This isn’t just a basic shared space; it’s envisioned as a literal extension of everyone’s private living area. Picture this: you can spill out onto a barbecue terrace, or even tend to an herb garden.
- Green Pathways to Community: Flanking the main apartment building, nestled between the apartments and townhouses, are two elevated, linear communal gardens. These aren’t just decorative; they’re designed as pedestrian streets, open and ungated, creating a seamless flow from the public street while still offering a sense of privacy through clever changes in height. One resident, living there with their partner, Greyhound, and even a budgie, attests that this design genuinely “enhances daily life”.
Inside the 55-Square-Meter Marvel: Every Inch Counts
Now, let’s step inside one of these North-facing apartments, clocking in at 55 square meters (or about 592 square feet). The genius here is the open-plan living area, with the kitchen smartly tucked away on a side wall. This isn’t an accident; it’s a deliberate choice to give residents maximum flexibility in how they arrange their furniture, making the most of every single square foot.
The kitchen itself is a masterclass in elegant efficiency:
- It sports a sleek, restrained palette: think charcoal joinery with warm, timber-accented overhead cupboards.
- The marble benchtop isn’t just pretty; it’s practical, generously sized at 800mm deep, providing ample space for appliances and food prep.
- You’ve got an integrated gas cooktop, oven, dishwasher, and fridge, all seamlessly built-in to keep things visually uncluttered.
- And for the organizational fanatics among us, there’s a full-height pantry with pull-out drawers and even dedicated nooks for appliances, keeping countertops clear.
- A custom aluminum shelf runs the full length of the kitchen, perfect for personal touches and everyday essentials.
- Oh, and the laundry? It’s cleverly integrated right into the kitchen joinery – talk about maximizing space!
Flexibility & Fresh Air: The Living Spaces
One of the standout features is the massive, double-glazed sliding door that separates the bedroom from the main living area. This isn’t just a door; it’s a dynamic wall that allows the entire bedroom to open completely to the living space. The result? A dramatic expansion of both the sense of space and the amount of natural light flooding the apartment. As one resident put it, they love leaving it open to “allow as much light and volume into the space” as possible.
The living area effortlessly extends onto a full-length balcony, accessible from both the living room and the bedroom. It’s more than just a place for a morning coffee; its deep eaves are specifically designed to provide full summer shading while still inviting that crucial winter sunlight deep into the apartment. Plus, the balustrade design encourages significant planting, offering a lush, green outlook right from your living room.
Storage? No problem. The bedroom boasts full-height robes that reach all the way to the ceiling, squeezing every bit of storage out of the space. And for those working from home, there’s a smart, compact study space tucked away behind the bedroom, designed to comfortably accommodate two desks. The best part? It can be fully enclosed by those same flexible sliding doors, letting you literally “shut down” your workday and transition into relaxation mode.
The bathroom maintains a clean, restrained aesthetic, with classic white mosaic wall tiles complemented by a surprising pop of green on the floor. A vanity and mirror cabinet provide extra storage, echoing the refined finishes found in the kitchen.
Building Green, Living Better
Beyond the sleek design and clever layouts, this project is also a poster child for sustainability. The roof is outfitted with solar panels that power all the communal facilities within the building. And down in the basement, water storage tanks collect rainwater, providing all the irrigation needed for the communal landscaping.
This Melbourne apartment isn’t just a place to lay your head; it’s a powerful testament to the idea that living in a smaller footprint doesn’t mean compromising your lifestyle. In fact, it argues that thoughtful architecture can actually “enhance rather than compromise your amenity,” fostering “strong, robust communities” by intelligently linking our shared and private spaces. It’s proof that with smart design, even a 55-square-meter space can truly elevate modern urban living.




