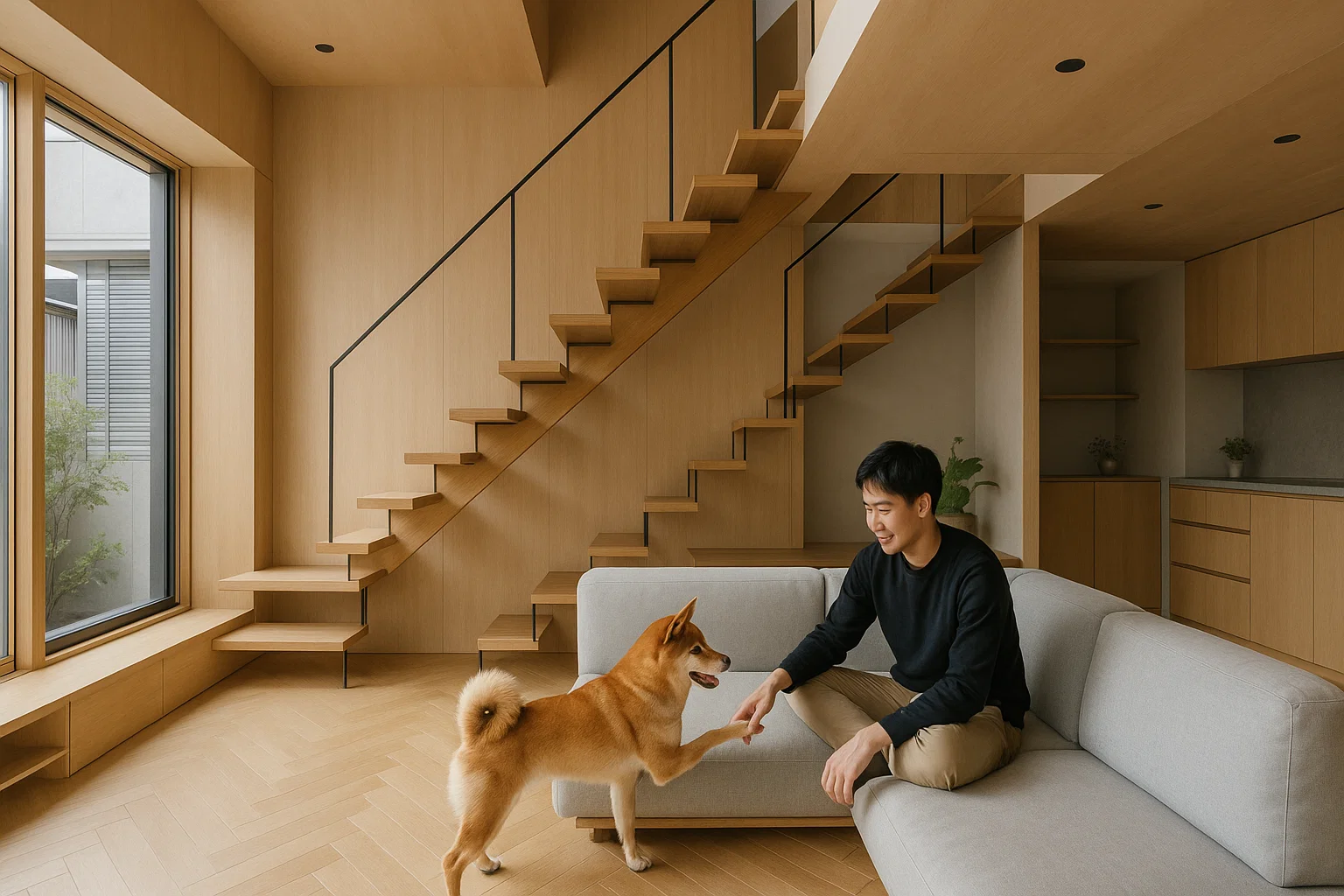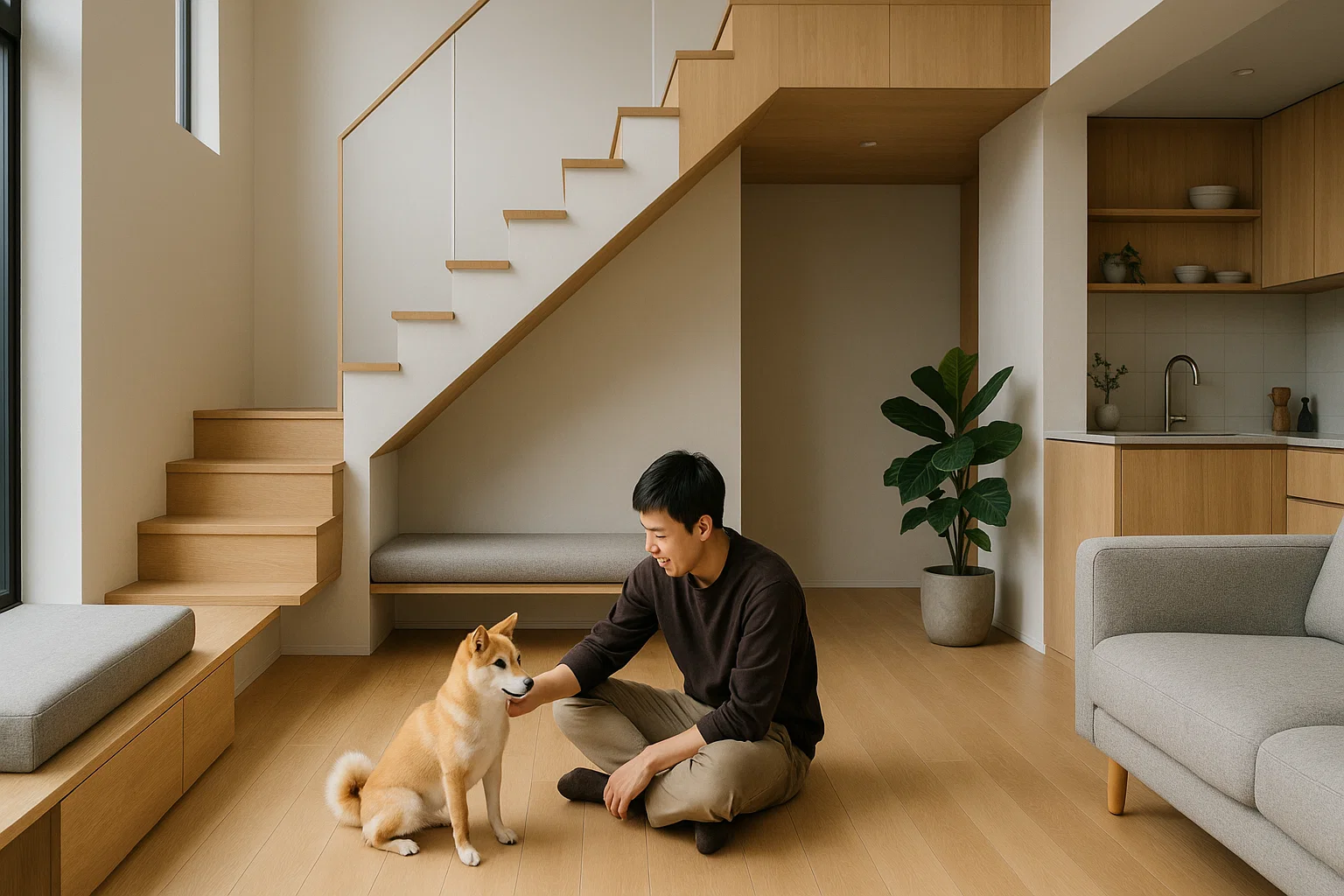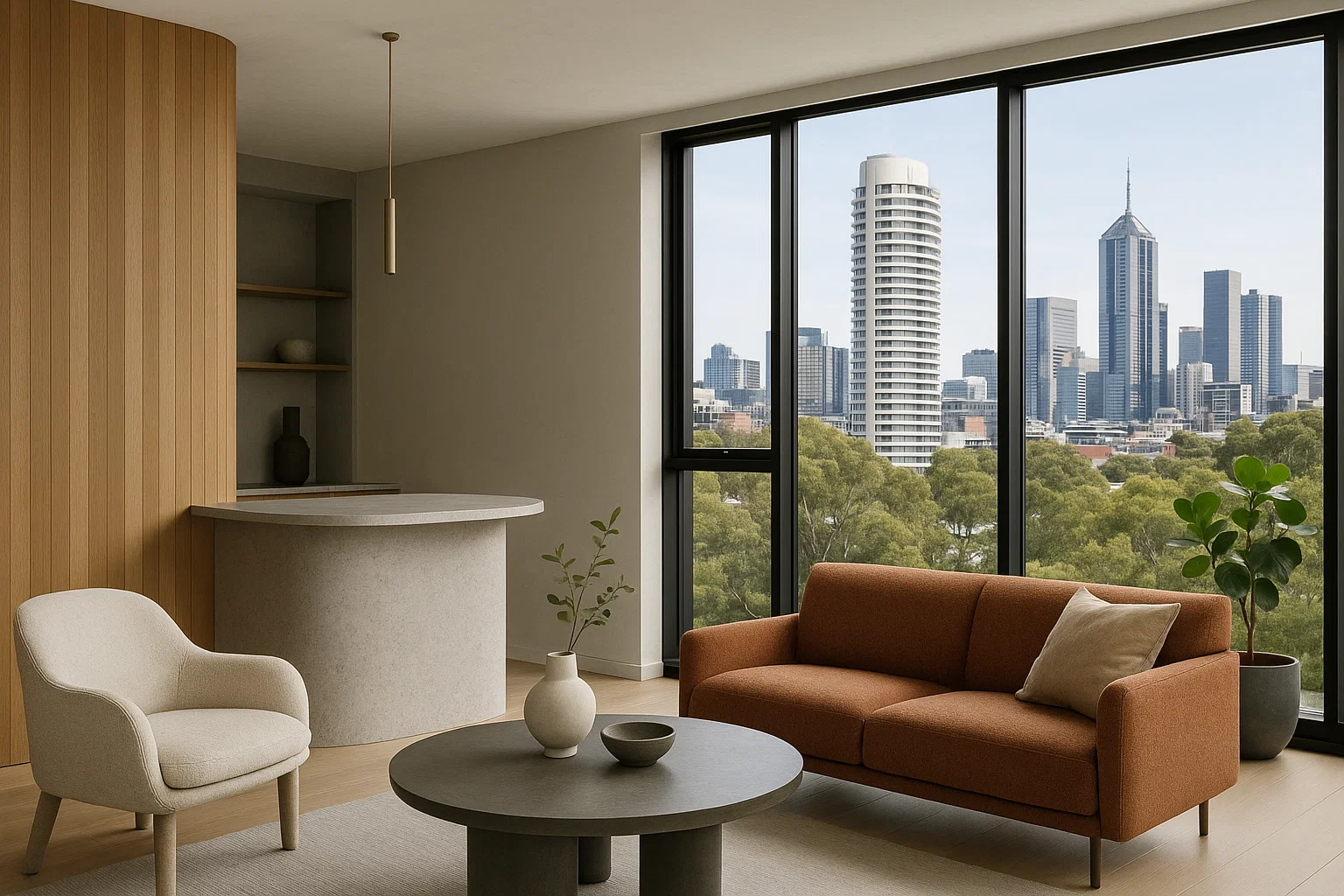
The Art of Living Smart: Melbourne’s Design Revolution Redefines City Life
Imagine a place where every design choice is made to foster genuine connections. In 2018, a groundbreaking project emerged in Clifton Hill, just 4 km from Melbourne’s bustling CBD, on what was once a Brownfield Factory site. This isn’t just another building; it’s a vision brought to life, offering 49 apartments and 18 townhouses, all meticulously crafted around one core principle: fostering a strong sense of community.
How do you build a home that truly resonates? By listening deeply to the people who will live there. The designers didn’t just draw blueprints; they immersed themselves in the process, conducting surveys and hosting design presentations, allowing that invaluable feedback to directly shape the final product. This ensured resources were allocated precisely where they mattered most, truly responding to the requirements of the end-user.
So, what does this human-centered approach look like in practice?
- Intentional Spaces for Connection: It’s about making daily life easier and more connected. Imagine having a dedicated bike workshop right downstairs for your weekend projects or bike repairs. And while every apartment boasts its own laundry, there’s also a communal laundry featuring a commercial-grade washer and dryer, strategically placed next to the main entrance. It’s designed not just for convenience, but for those easy, casual interactions as you come and go.
- An Extension of Your Home: Head up to the first floor, and you’ll discover a communal room complete with kitchen facilities. This isn’t just a basic shared space; it’s thoughtfully envisioned as a genuine extension of everyone’s private living area. Picture this: hosting a larger gathering, enjoying a barbecue on the terrace, or even nurturing your own herb garden, all without needing to squeeze it into your private apartment.
- Green Pathways to Community: Even the outdoor spaces tell a story of connection. Flanking the main apartment building, gracefully nestled between the apartments and townhouses, are two elevated, linear communal gardens. These aren’t just decorative; they’re designed as open, welcoming pedestrian streets, creating a seamless flow from the public street while offering a comforting sense of privacy through clever changes in height. One resident, happily living there with their partner, Greyhound, and even a budgie, shared that this thoughtful design genuinely “enhances daily life”.
Inside the 55-Square-Meter Marvel: Every Inch Works Hard
Let’s explore the magic inside one of these North-facing apartments, clocking in at 55 square meters (or about 592 square feet). The brilliance lies in the open-plan living area, where the kitchen is cleverly positioned along a side wall. This isn’t just about aesthetics; it’s a deliberate design choice to give you complete freedom in arranging your furniture, ensuring every single square foot works for you.
The kitchen itself is a true masterclass in elegant efficiency and mindful design:
- It boasts a sophisticated, restrained palette: imagine sleek charcoal joinery softened by warm, timber-accented overhead cupboards.
- The marble benchtop isn’t just visually stunning; it’s incredibly functional, generously sized at 800mm deep, offering abundant space for all your appliances and culinary creations.
- Every detail is considered for seamless living: an integrated gas cooktop, oven, dishwasher, and fridge create a visually uncluttered aesthetic.
- And for those of us who love an organized space, a full-height pantry with pull-out drawers and dedicated appliance nooks ensures your countertops stay beautifully clear.
- A custom aluminum shelf spans the full length of the kitchen, inviting you to display personal treasures or keep essentials within reach.
- Plus, the laundry is cleverly integrated right into the kitchen joinery – talk about a smart use of every inch!
Flexibility & Fresh Air: The Living Spaces
Prepare to be amazed by one of the apartment’s most ingenious features: a massive, double-glazed sliding door that transforms the bedroom. This isn’t merely a door; it’s a dynamic wall that allows the entire bedroom to open completely to the main living area. The effect is breathtaking – an incredible expansion of both space and the abundant natural light flooding the home. As one happy resident shared, they adore leaving it open to “allow as much light and volume into the space” as possible, creating an effortlessly airy feel.
The living area flows seamlessly onto a full-length balcony, a serene extension accessible from both the living room and bedroom. This isn’t just an outdoor spot; its deep eaves are thoughtfully designed to provide perfect summer shading while still welcoming comforting winter sunlight deep into the apartment. And with a balustrade design that encourages lush planting, you’ll enjoy a vibrant, green outlook right from your cozy living space.
Storage is handled beautifully: the bedroom features full-height robes stretching to the ceiling, maximizing every inch. And for the modern professional, a clever, compact study space is tucked behind the bedroom, perfectly designed to accommodate two desks. The brilliant part? Those same flexible sliding doors can completely enclose it, allowing you to truly “shut down” your workday and effortlessly transition into your personal time.
The bathroom continues the theme of refined simplicity, with classic white mosaic wall tiles beautifully contrasted by a delightful pop of green on the floor – a subtle, refreshing detail. A vanity and mirror cabinet offer essential extra storage, maintaining the elegant, thoughtful finishes seen throughout the kitchen.
Building Green, Living Better
Beyond the stunning design and smart layouts, this project is a shining example of sustainable living. The roof proudly hosts solar panels, quietly powering all the building’s communal facilities. And deep within the basement, water storage tanks collect rainwater, providing all the irrigation for the lush communal landscaping – a thoughtful nod to our planet.
Ultimately, this Melbourne apartment is so much more than just a home; it’s a powerful statement that embraces the idea that living with a smaller footprint can actually enrich your lifestyle. It brilliantly demonstrates how thoughtful architecture can truly “enhance rather than compromise your amenity,” fostering “strong, robust communities” by seamlessly connecting our shared and private worlds. It’s a beautiful testament that with intelligent, human-centered design, even a 55-square-meter space can absolutely elevate modern urban living, proving that true luxury is often found in thoughtful efficiency and genuine connection.




