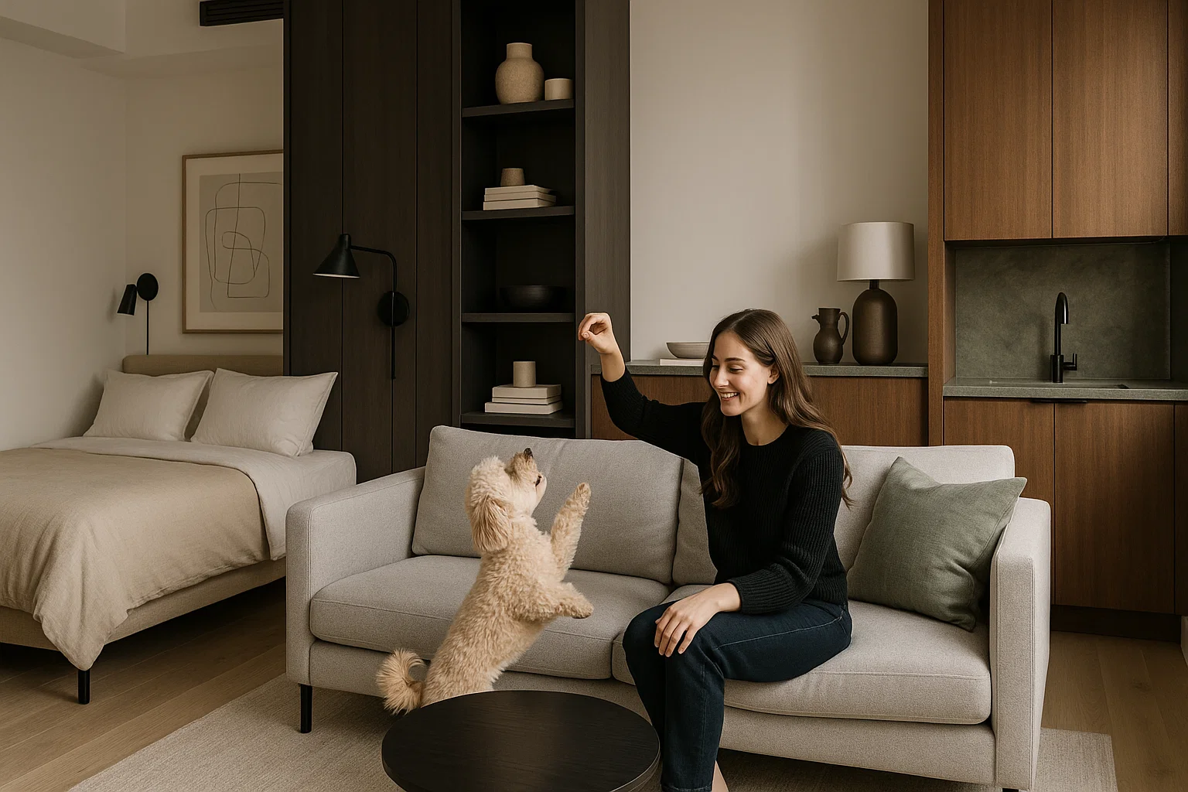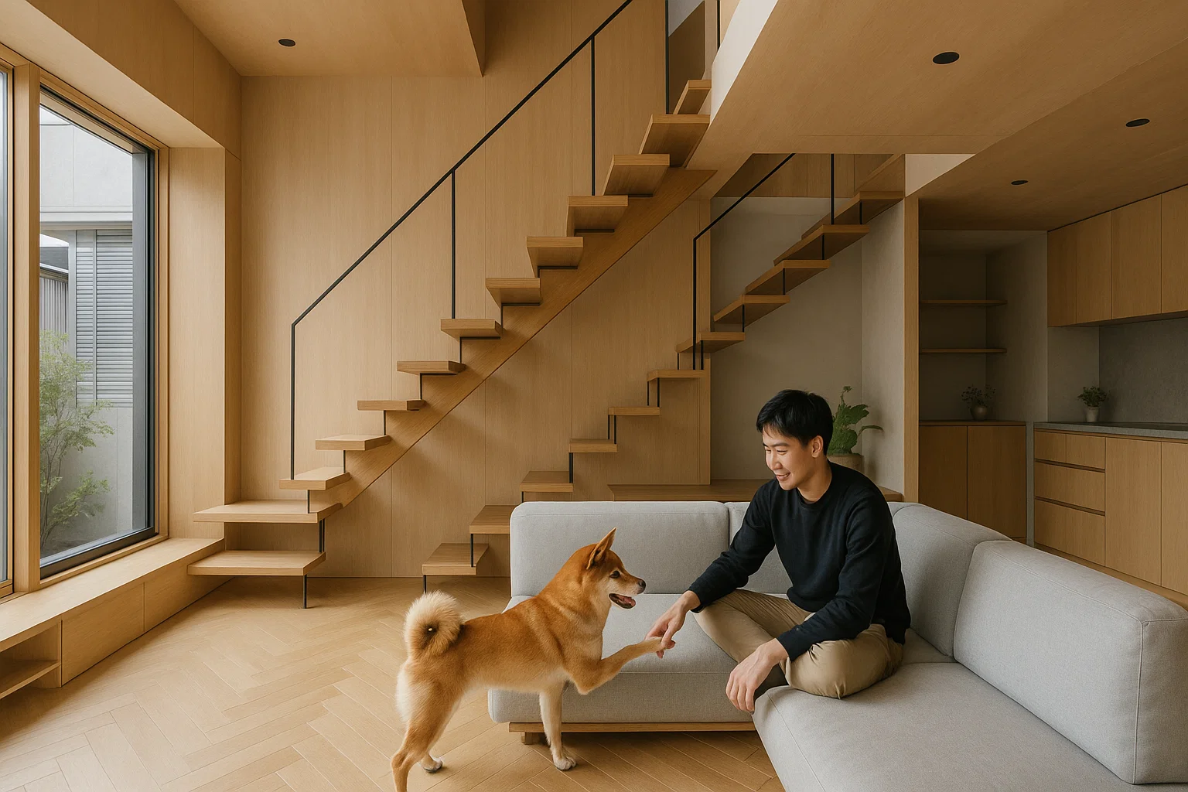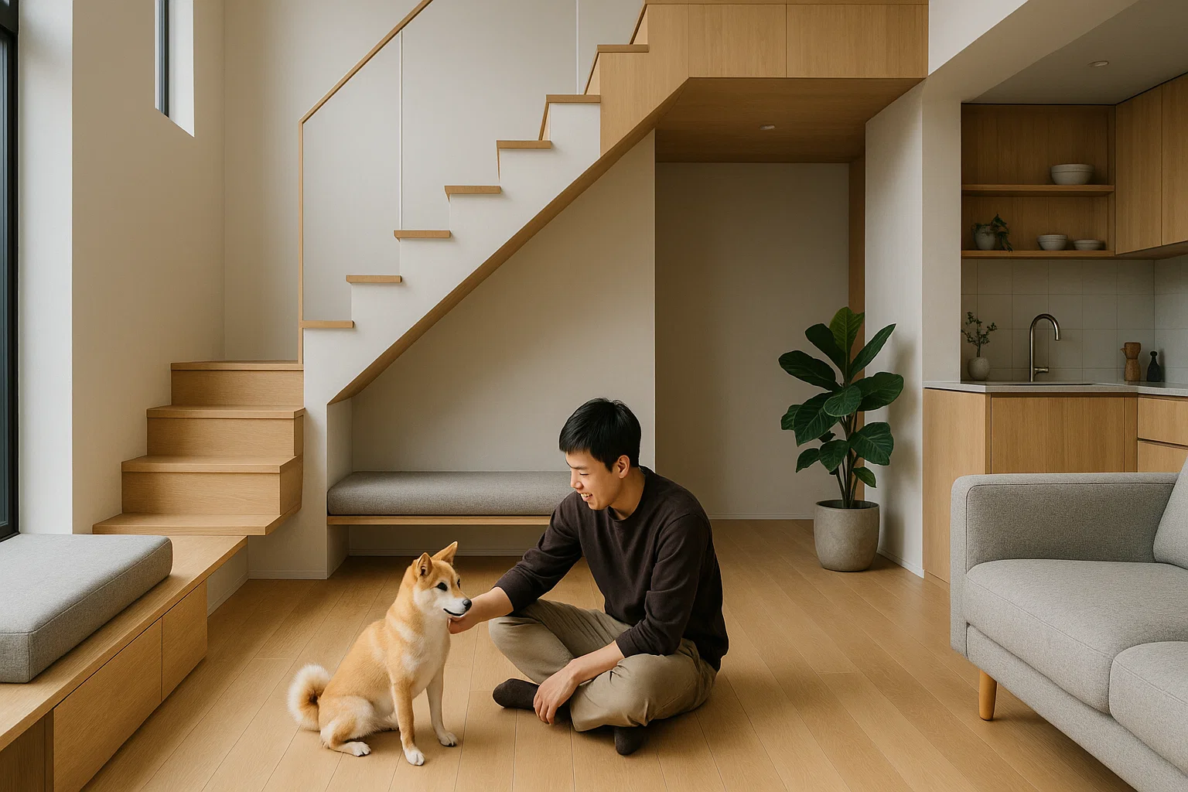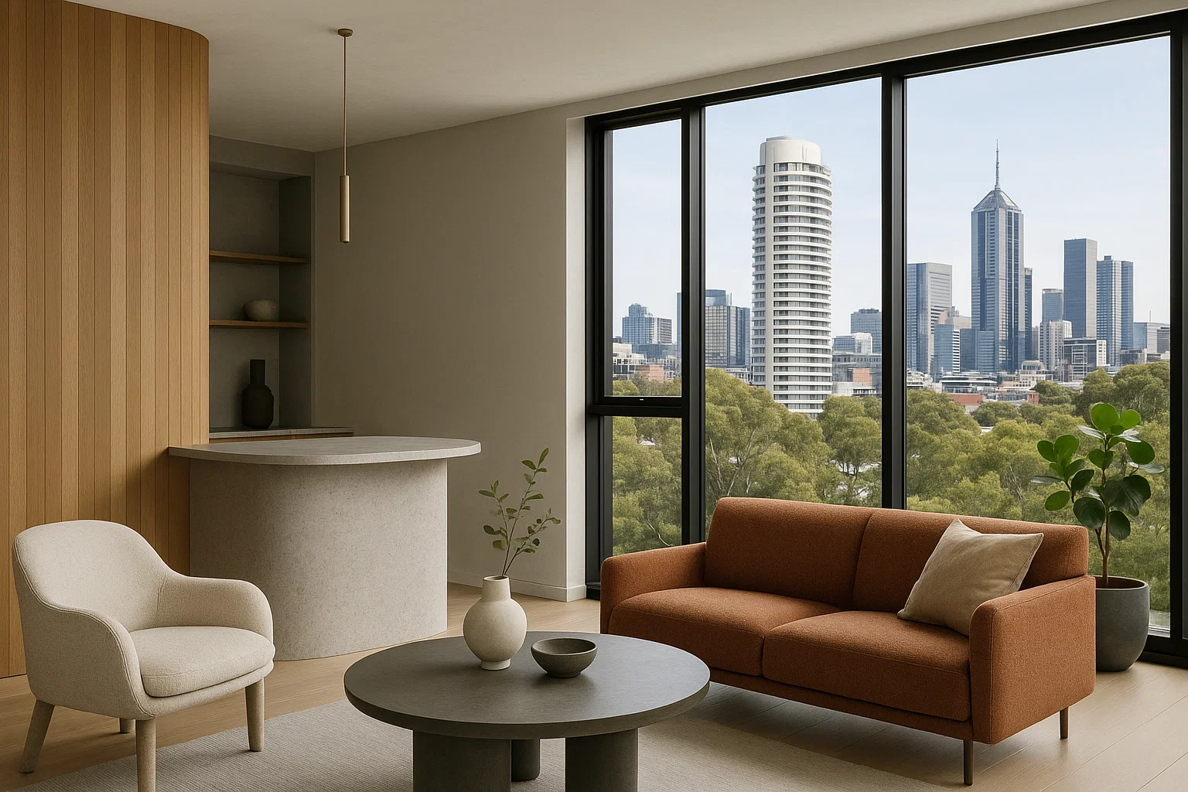
The Ultimate Downsize: How This 350 Sq Ft Manhattan Studio Has Room For Absolutely Everything!
Step inside a remarkably transformed studio apartment on Manhattan’s historic Upper West Side, where a couple seamlessly transitioned from a two-bedroom home without sacrificing an inch of their lifestyle. Located in a charming Bart style building dating back to 1903-1905, this 33-square-meter (350 square feet) space is a masterclass in clever design, proving that you don’t need more space—just smarter design.
A Historic Canvas, Reimagined for Modern Life When designers first approached this project, the apartment had remained untouched since the 1960s. The mission was clear: create an open, bright space where the couple could entertain friends, cook together, and even work from home occasionally, all while feeling like they hadn’t lost any space in their transition to a smaller footprint. The biggest and most transformative change was bringing the kitchen out into the main living area, creating one large, cohesive living space. The sleeping nook was then cleverly separated from this vibrant kitchen area by a functional storage wall. It’s worth noting that laundry facilities aren’t inside the individual apartment; instead, residents share a laundry area conveniently located on each floor. This innovative approach to urban living also champions a more sustainable philosophy, advocating for the reuse and repurposing of existing historic buildings rather than tearing them down, preserving the city’s architectural fabric while updating spaces for contemporary lifestyles.
Ingenious Solutions for Elevated Living Every design element in this studio serves a purpose, maximizing both utility and aesthetic appeal:
- A Grand Welcome: In the entryway, an arched frame gracefully crowns the doorway, instantly making the space feel larger. This rounded motif is carried through to the floor-to-ceiling closet doors, which feature a pair of double doors that enhance the room’s sense of verticality. Even the smallest details count: remnants from the kitchen countertop were ingeniously repurposed into two small shelves, perfect for storing little objects.
- Seamless Living & Dining: The living room is designed as an open, inviting space for a seating group. An arched niche provides a dedicated spot for the television and houses three floating White Oak shelves, perfectly complementing the reclaimed White Oak floors. For dining, a truly unique solution was devised: a custom “Murphy table”. This table flips down from the wall, attaches to a leg, and comfortably seats four people for dinner. When not in use, it seamlessly becomes a piece of art, featuring wallpaper found by the owners – a practical choice for a functional piece.
- A Kitchen That Disappears (Almost!): The kitchen itself is a marvel of integration. Soft white, reflective cabinets pick up light from the windows, contributing to the bright and open feel. A soft gray and white quartzite countertop extends into the living room side with an elegant waterfall edge. The refrigerator is a panel-ready model, allowing it to visually blend in with the adjacent cabinetry, maintaining a sleek, unified look. A stainless steel rail on the backsplash is a brilliant multi-tasker, serving as a paper towel holder, a shelf, or even an iPad attachment for handy recipes while cooking.
- Cozy & Smart Sleeping Nook: The sleeping area boasts a custom wall-to-wall upholstered headboard, making the room feel as expansive as possible while comfortably accommodating a queen-size bed and two small nightstands. Across from the bed, two built-in storage closets offer ample space. One closet even features a deep storage niche that cleverly utilizes a corner of the kitchen, inaccessible from the kitchen side, demonstrating an incredibly efficient use of every available square inch.
- A Bright & Airy Bathroom: To maximize natural light, an arched door with frosted glass was installed, allowing light from the bathroom window to filter into the sleeping area. The existing tub was converted into a modern shower, and white subway tiles were arranged in a vertical running bond orientation to visually increase the bathroom’s height. A wall-mounted toilet and a vanity set on legs further enhance the feeling of height and lightness, making cleaning a breeze.
Ultimately, this project underscores a crucial design principle, especially for smaller spaces: begin with understanding how the space will be used, and let that guide every subsequent decision. Living in a more compact home often reveals that we don’t need an abundance of possessions, encouraging a focus on the truly important things in our lives. This Manhattan studio isn’t just a home; it’s a blueprint for living large in a small footprint, proving that thoughtful design can truly make you feel like you haven’t lost a thing.




