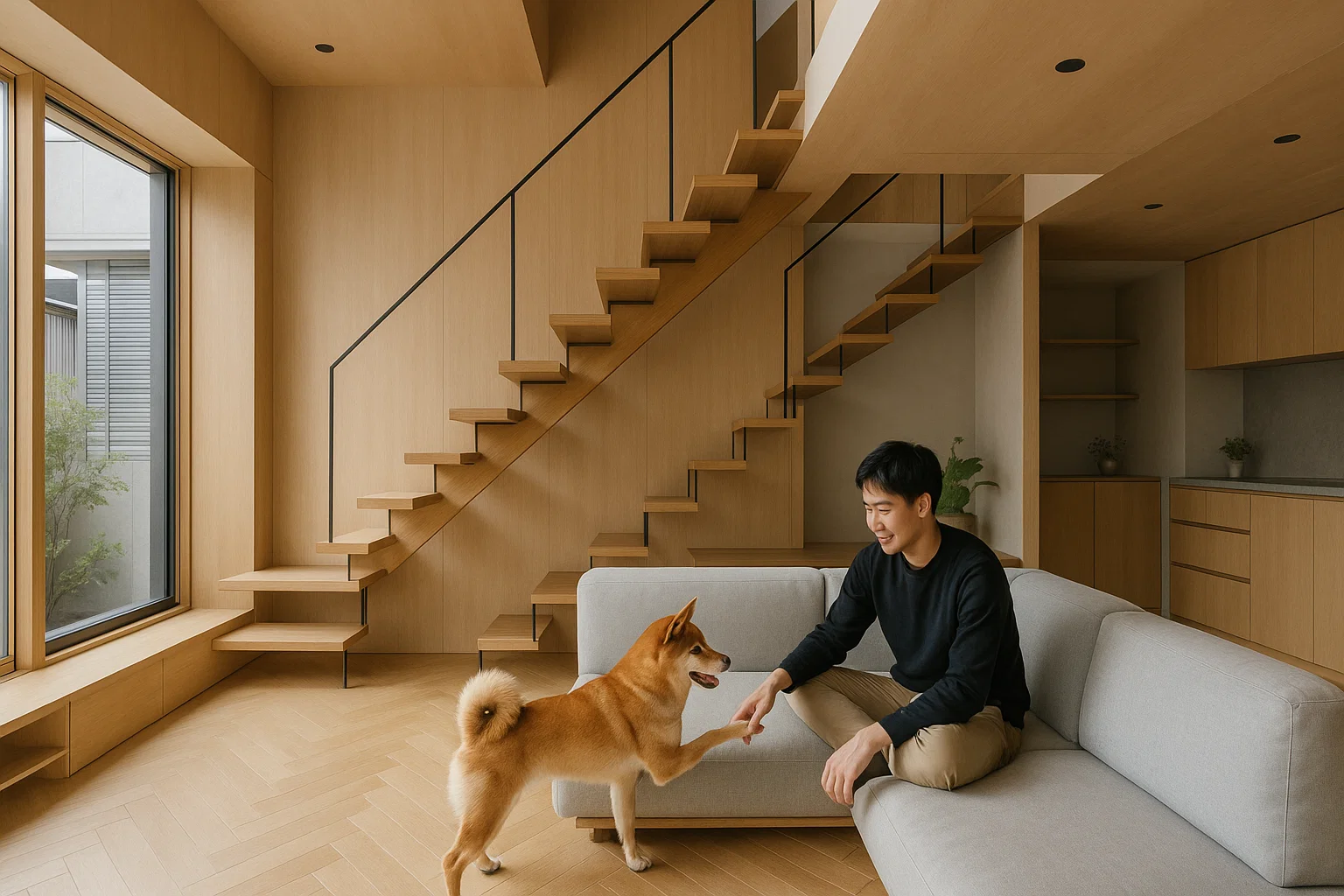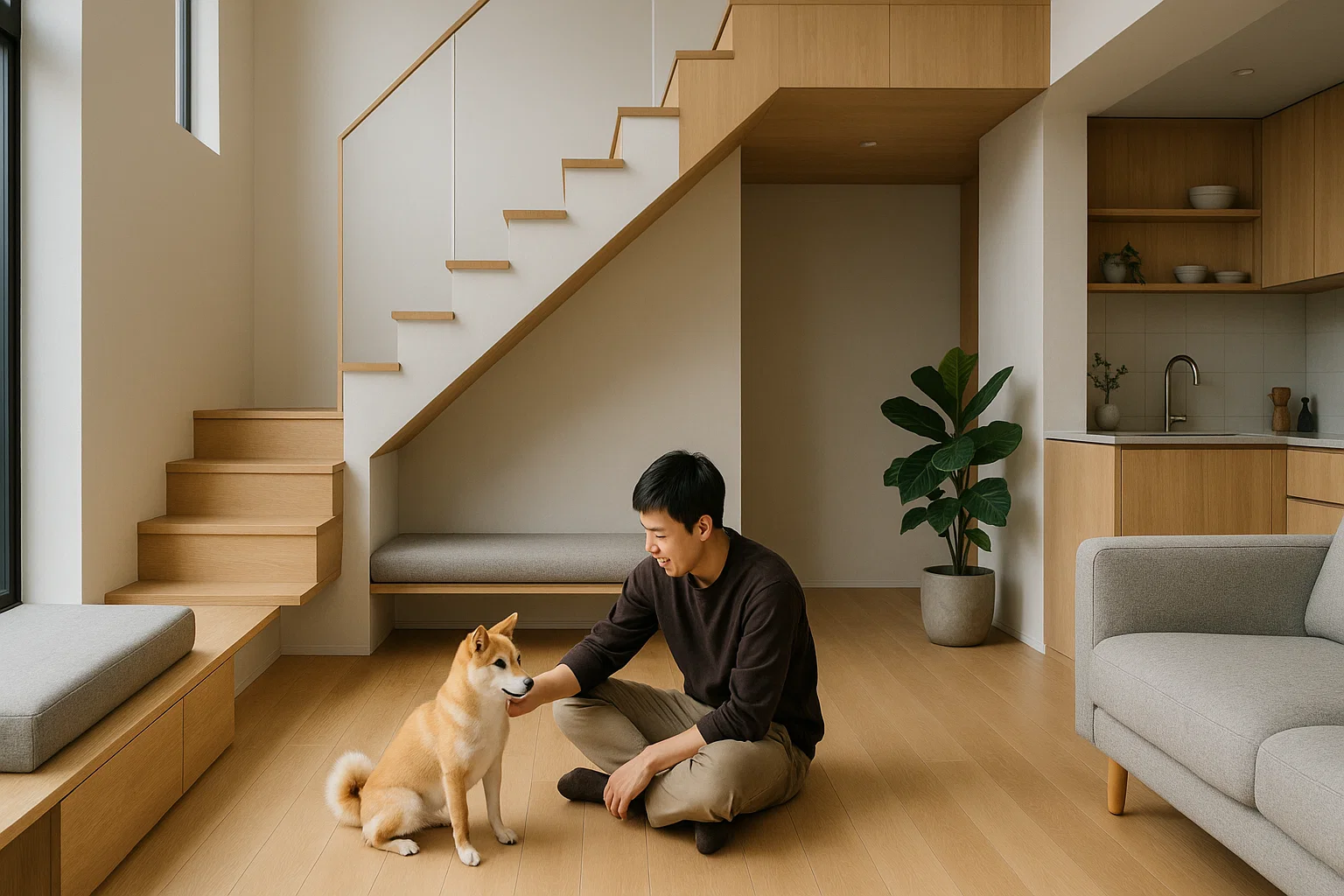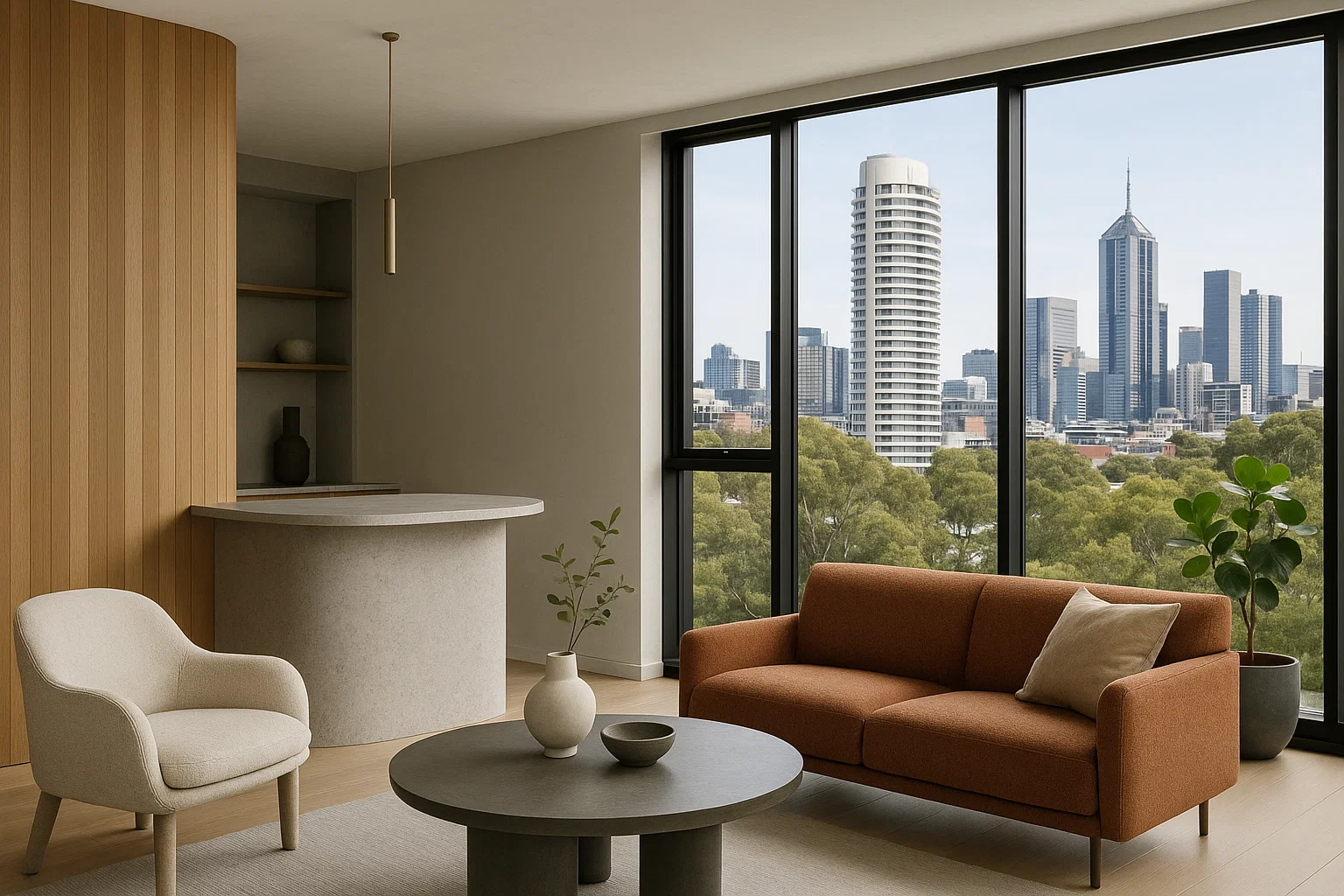
Tokyo’s Architectural Marvel: A Family Home That Redefines Small Space Living
Imagine building a home for a family of four—two parents and two young children—on a plot of land barely wider than a parking lot. In the heart of Tokyo’s dynamic Shinjuku district, a renowned area known for both its towering office buildings and dense residential neighborhoods, this seemingly impossible feat has been achieved. Welcome to the “Tsubo House,” a masterful exercise in design that transforms a mere 56 square meters (602 square feet) – or 6.3 tsubo, a traditional Japanese measurement for area – into a spacious, multi-purpose family sanctuary.
Maximizing Every Inch: The Vertical Revolution The challenge was immense: construct a comfortable, functional home on an incredibly narrow site. The architect’s genius lay in a vertical approach, creating a three-story structure—the maximum height allowed by local building restrictions. To amplify the sense of space, an expansive atrium was incorporated, along with a “skip floor” design that cleverly integrates the bathroom and a bedroom between levels, allowing for extra storage beneath the elevated kitchen. This isn’t just a house; it’s a testament to reimagining small space living, now celebrated worldwide.
A Grand Welcome in a Compact Footprint From the moment you approach, the Tsubo House defies expectations. The entrance features a striking, custom-made 4.8-meter iron aperture, designed as a grand door with an elegant arched window above. This “arrogant element” sets a unique tone. Inside, the door’s custom dress-like coating, created by a fabric designer, offers a touch of privacy, while a mirror storage cabinet and a niche for custom speakers line the entrance wall, with the mirror door strategically placed to expand the visual space.
Living Large, Uninterrupted The heart of this home is the combined dining and living room area, a space where the family spends most of their time. Here, a magnificent 5-meter-tall ceiling creates an incredibly spacious and open feel. The furniture, including treasured antiques selected by the clients, adds character, with an antique door from 1890 serving as the inspiration for the room’s color palette. A separate toilet ensures privacy for the family and guests alike.
Ascending a few steps, you arrive at the kitchen, elevated to visually separate it from the living area. This culinary zone is a chef’s dream, featuring professional-grade appliances like a powerful Viking oven, a gas cooktop, and a commercial range hood. Stainless steel finishes on the benches and shelving not only match the high-end appliances but also provide an easily cleanable surface. Just off the kitchen, stairs lead to a balcony-like landing where a washing machine is cleverly concealed behind a curtain, which can be extended to create a seamless wall, enclosing the top of the stairs and the bathroom entrance.
Hotel-Like Retreats and Clever Corners The bathroom, a true highlight, occupies the entire width of the house, offering a remarkably large and comfortable space. Designed with a hotel-like aesthetic, it features a shower, toilet, sink, and even a full-size bathtub, all surrounded by elegant tiles. A glass door allows natural light to filter through from the front windows, maintaining brightness.
From the bathroom, steel stairs lead to the two bedrooms. The children’s room boasts an impressive over 3-meter ceiling height, ensuring a bright and airy atmosphere thanks to a skylight and window. Bright colors and distinct flooring choices for each room emphasize their unique ambiance. The main bedroom, in contrast, opts for a darker, more serene color scheme, focusing on rest. It includes a generous built-in stretch of storage along one wall for clothes and personal items.
Rooftop Oasis and Urban Extension Further up, a space-saving staircase leads to the rooftop balcony, the widest possible given the plot. This outdoor haven, furnished with custom pieces by the client, features removable wall panels that ingeniously transform into bench seating or tables.
This Tokyo home beautifully illustrates that size is less important than ingenious design, especially where land costs are high. The architect emphasized that the house isn’t just a dwelling; it’s an extension of the vibrant city around it, with nearby parks and excellent infrastructure acting as part of the home itself. This home is a powerful reminder that with creative vision, truly remarkable living spaces can be crafted in the most compact of footprints.



